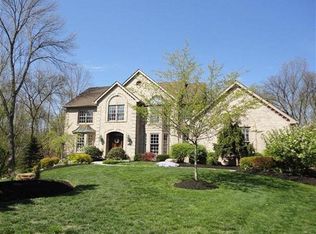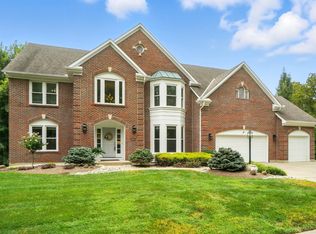Sold for $975,000
$975,000
758 Wards Corner Rd, Loveland, OH 45140
5beds
4,637sqft
Single Family Residence
Built in 1986
7.5 Acres Lot
$1,005,300 Zestimate®
$210/sqft
$4,899 Estimated rent
Home value
$1,005,300
$895,000 - $1.14M
$4,899/mo
Zestimate® history
Loading...
Owner options
Explore your selling options
What's special
RARE opportunity in Loveland! A 5-bed, 3.5-bath home nestled on 7.5 acres of wooded landscape is priced at 1 million and located minutes from the highway and downtown Loveland. This serene setting offers a level of privacy and nature impossible to find in a neighborhood and showcases a sparkling pool with sun deck, an attached covered deck, and a sprawling front yard. Inside, the home strikes a balance between open-concept living and cozy spaces. The 1st floor primary suite offers both comfort and convenience, while the living room, office, breakfast nook, and sunroom provide function. Upstairs, you'll find four generously sized bedrooms, a versatile loft, and a beautifully remodeled full bathroom. The finished lower level is a true retreat-complete with a custom bar, sauna, spacious media/game/living area, full bath, and a flexible bonus room. This is not your typical listing--The land,location, and privacy is a combination that will blow you away.
Zillow last checked: 8 hours ago
Listing updated: July 29, 2025 at 07:23am
Listed by:
Michele Carp 513-515-6231,
BF Realty 513-258-1003
Bought with:
Brett P Stern, 2011001763
Keller Williams Advisors
Source: Cincy MLS,MLS#: 1842309 Originating MLS: Cincinnati Area Multiple Listing Service
Originating MLS: Cincinnati Area Multiple Listing Service

Facts & features
Interior
Bedrooms & bathrooms
- Bedrooms: 5
- Bathrooms: 4
- Full bathrooms: 3
- 1/2 bathrooms: 1
Primary bedroom
- Features: Bath Adjoins, Walk-In Closet(s), Walkout, Dressing Area, Wall-to-Wall Carpet, Fireplace
- Level: First
- Area: 264
- Dimensions: 22 x 12
Bedroom 2
- Level: Second
- Area: 132
- Dimensions: 11 x 12
Bedroom 3
- Level: Second
- Area: 165
- Dimensions: 11 x 15
Bedroom 4
- Level: Second
- Area: 312
- Dimensions: 26 x 12
Bedroom 5
- Level: Second
- Area: 110
- Dimensions: 10 x 11
Primary bathroom
- Features: Shower, Double Vanity
Bathroom 1
- Features: Full
- Level: First
Bathroom 2
- Features: Full
- Level: Second
Bathroom 3
- Features: Full
- Level: Lower
Bathroom 4
- Features: Partial
- Level: First
Dining room
- Area: 0
- Dimensions: 0 x 0
Family room
- Area: 0
- Dimensions: 0 x 0
Kitchen
- Features: Solid Surface Ctr, Eat-in Kitchen, Kitchen Island
- Area: 304
- Dimensions: 19 x 16
Living room
- Features: Skylight, Walkout, Wall-to-Wall Carpet, Dry Bar, Fireplace
- Area: 418
- Dimensions: 19 x 22
Office
- Features: Bookcases, Wall-to-Wall Carpet
- Level: First
- Area: 156
- Dimensions: 13 x 12
Heating
- Electric, Forced Air
Cooling
- Central Air
Appliances
- Included: Dishwasher, Double Oven, Electric Cooktop, Microwave, Refrigerator, Electric Water Heater
Features
- Windows: Vinyl, Insulated Windows
- Basement: Full,Finished
- Number of fireplaces: 2
- Fireplace features: Wood Burning, Living Room, Master Bedroom
Interior area
- Total structure area: 4,637
- Total interior livable area: 4,637 sqft
Property
Parking
- Total spaces: 4
- Parking features: Driveway
- Attached garage spaces: 4
- Has uncovered spaces: Yes
Features
- Stories: 1
- Patio & porch: Covered Deck/Patio, Deck, Porch
- Has private pool: Yes
- Pool features: In Ground
Lot
- Size: 7.50 Acres
- Features: 5 to 9.9 Acres
Details
- Additional structures: Pool House, Other
- Parcel number: 172521E176
- Zoning description: Residential
Construction
Type & style
- Home type: SingleFamily
- Architectural style: Transitional
- Property subtype: Single Family Residence
Materials
- Stone, Wood Siding
- Foundation: Concrete Perimeter
- Roof: Shingle
Condition
- New construction: No
- Year built: 1986
Utilities & green energy
- Gas: Propane
- Sewer: Septic Tank
- Water: Public
Community & neighborhood
Location
- Region: Loveland
HOA & financial
HOA
- Has HOA: No
Other
Other facts
- Listing terms: No Special Financing,Conventional
Price history
| Date | Event | Price |
|---|---|---|
| 7/28/2025 | Sold | $975,000-2.5%$210/sqft |
Source: | ||
| 6/30/2025 | Pending sale | $1,000,000$216/sqft |
Source: | ||
| 6/27/2025 | Price change | $1,000,000-9%$216/sqft |
Source: | ||
| 5/28/2025 | Price change | $1,099,000-12.1%$237/sqft |
Source: | ||
| 5/16/2025 | Price change | $1,249,999-10.7%$270/sqft |
Source: | ||
Public tax history
| Year | Property taxes | Tax assessment |
|---|---|---|
| 2024 | $10,965 -1.8% | $218,790 |
| 2023 | $11,168 +14.4% | $218,790 +36.5% |
| 2022 | $9,766 +2.6% | $160,270 +2.7% |
Find assessor info on the county website
Neighborhood: 45140
Nearby schools
GreatSchools rating
- NALoveland Early Childhood CenterGrades: PK-KDistance: 0.9 mi
- 7/10Loveland Middle SchoolGrades: 7-8Distance: 1.8 mi
- 9/10Loveland High SchoolGrades: 9-12Distance: 2.7 mi
Get a cash offer in 3 minutes
Find out how much your home could sell for in as little as 3 minutes with a no-obligation cash offer.
Estimated market value
$1,005,300

