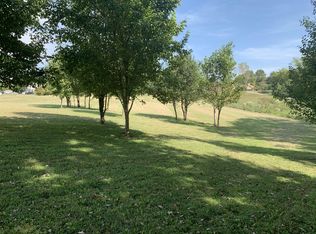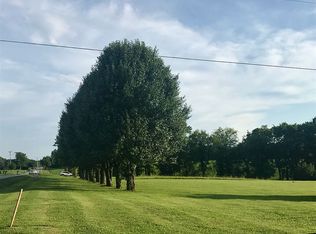Closed
$875,000
758 Waldron Rd, La Vergne, TN 37086
3beds
4,261sqft
Single Family Residence, Residential
Built in 2018
1.1 Acres Lot
$-- Zestimate®
$205/sqft
$3,541 Estimated rent
Home value
Not available
Estimated sales range
Not available
$3,541/mo
Zestimate® history
Loading...
Owner options
Explore your selling options
What's special
NO HOA …This home features 3 bedrooms, 3 ½ bathrooms, an office, and a HUGEEEE bonus room. The bonus room has a full bar setup along with sink, mini-fridge and wine racks. Perced for 3 bedrooms, but there is an additional room that could be used as a 4th bedroom upstairs. Custom built cabinets throughout the home. Primary bedroom features a double vanity with a 7’ by 5’ ft fully tiled shower, with additional handheld sprayer. Two guest bedrooms downstairs share a full Jack and Jill bathroom. Designer kitchen: Granite countertops, 36" stainless gas cooktop, built-in oven/microwave combo, moen faucet with sprayer, stainless steel double sink, stainless hood vent, and under cabinet lighting.
Zillow last checked: 8 hours ago
Listing updated: June 08, 2023 at 08:24am
Listing Provided by:
Jessica Evans 615-752-8993,
Reliant Realty ERA Powered
Bought with:
Misty Lindsey, 334195
Elam Real Estate
Source: RealTracs MLS as distributed by MLS GRID,MLS#: 2512848
Facts & features
Interior
Bedrooms & bathrooms
- Bedrooms: 3
- Bathrooms: 4
- Full bathrooms: 3
- 1/2 bathrooms: 1
- Main level bedrooms: 3
Bedroom 1
- Features: Full Bath
- Level: Full Bath
- Area: 285 Square Feet
- Dimensions: 15x19
Bedroom 2
- Area: 156 Square Feet
- Dimensions: 13x12
Bedroom 3
- Area: 169 Square Feet
- Dimensions: 13x13
Bonus room
- Features: Second Floor
- Level: Second Floor
- Area: 630 Square Feet
- Dimensions: 18x35
Dining room
- Features: Formal
- Level: Formal
- Area: 156 Square Feet
- Dimensions: 12x13
Kitchen
- Area: 255 Square Feet
- Dimensions: 17x15
Living room
- Area: 475 Square Feet
- Dimensions: 25x19
Heating
- Central
Cooling
- Central Air
Appliances
- Included: Dishwasher, Disposal, Freezer, Microwave, Refrigerator, Built-In Electric Oven, Gas Range
Features
- Ceiling Fan(s), Walk-In Closet(s)
- Flooring: Carpet, Wood, Tile
- Basement: Slab
- Number of fireplaces: 1
- Fireplace features: Electric
Interior area
- Total structure area: 4,261
- Total interior livable area: 4,261 sqft
- Finished area above ground: 4,261
Property
Parking
- Total spaces: 6
- Parking features: Garage Door Opener, Garage Faces Side, Assigned, Driveway, Paved
- Garage spaces: 3
- Uncovered spaces: 3
Features
- Levels: One
- Stories: 2
- Patio & porch: Deck, Covered, Screened
Lot
- Size: 1.10 Acres
Details
- Parcel number: 029 03401 R0115119
- Special conditions: Standard
Construction
Type & style
- Home type: SingleFamily
- Architectural style: Traditional
- Property subtype: Single Family Residence, Residential
Materials
- Brick
- Roof: Asphalt
Condition
- New construction: No
- Year built: 2018
Utilities & green energy
- Sewer: Septic Tank
- Water: Public
- Utilities for property: Water Available
Community & neighborhood
Security
- Security features: Fire Alarm, Smoke Detector(s)
Location
- Region: La Vergne
- Subdivision: Golden Acres Sec 4
Price history
| Date | Event | Price |
|---|---|---|
| 6/5/2023 | Sold | $875,000-7.9%$205/sqft |
Source: | ||
| 4/29/2023 | Pending sale | $950,000$223/sqft |
Source: | ||
| 4/27/2023 | Listed for sale | $950,000-4.8%$223/sqft |
Source: | ||
| 4/24/2023 | Listing removed | -- |
Source: Owner Report a problem | ||
| 4/15/2023 | Listed for sale | $998,000$234/sqft |
Source: Owner Report a problem | ||
Public tax history
| Year | Property taxes | Tax assessment |
|---|---|---|
| 2018 | $2,228 | $20,000 |
Find assessor info on the county website
Neighborhood: 37086
Nearby schools
GreatSchools rating
- 7/10Rock Springs Elementary SchoolGrades: PK-5Distance: 1.1 mi
- 6/10Rock Springs Middle SchoolGrades: 6-8Distance: 1.9 mi
- 8/10Stewarts Creek High SchoolGrades: 9-12Distance: 4.1 mi
Schools provided by the listing agent
- Elementary: Rock Springs Elementary
- Middle: Rock Springs Middle School
- High: Stewarts Creek High School
Source: RealTracs MLS as distributed by MLS GRID. This data may not be complete. We recommend contacting the local school district to confirm school assignments for this home.

Get pre-qualified for a loan
At Zillow Home Loans, we can pre-qualify you in as little as 5 minutes with no impact to your credit score.An equal housing lender. NMLS #10287.

