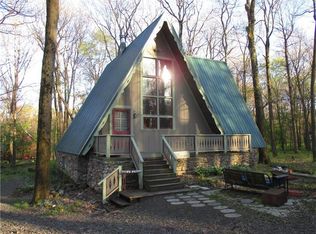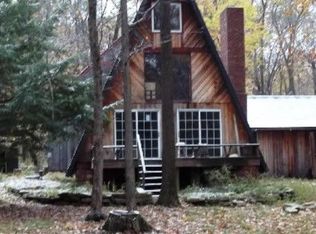Let your dreams begin! Tucked away in the quiet Laurel Summit State Park is this picture-perfect dollhouse. This home sits on 2 parcels, just over an acre of flat land. Looking for camp, a summer home or even a new forever location? This is the one! Quiet gravel road, only one mile to the Laurel Mountain Ski Resort. Offering 3 bedrooms with one located on the main level. Vaulted ceilings with original wooden beams surround the living room. Enjoy an evening on the back deck listening to the sounds of nature while surrounded by forest and woodlands Dining area has natural hardwood flooring and original wooden beamed ceilings. Separate laundry area with a partial bath. This home is a rare find that is calling your name.
This property is off market, which means it's not currently listed for sale or rent on Zillow. This may be different from what's available on other websites or public sources.

