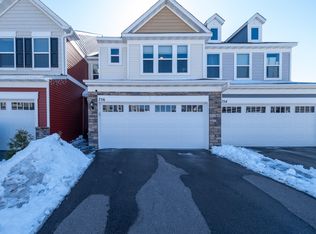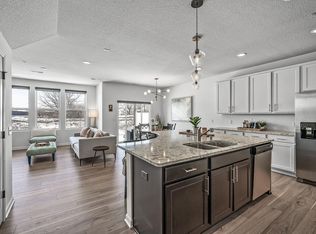Closed
$411,950
758 Stonegate Rd, Chanhassen, MN 55317
3beds
1,854sqft
Townhouse Side x Side
Built in 2019
1,742.4 Square Feet Lot
$413,700 Zestimate®
$222/sqft
$2,548 Estimated rent
Home value
$413,700
$376,000 - $455,000
$2,548/mo
Zestimate® history
Loading...
Owner options
Explore your selling options
What's special
This beautifully upgraded 3 bed, 3 bath townhome offers the perfect combination of comfort and style, with fantastic views of a peaceful walking path and wooded wetland area. The open-concept main level features an upgraded kitchen complete with granite countertops, oversized center island, gas range, and stainless steel appliances. The sleek LVP flooring adds to the modern feel, while the cozy fireplace in the living room creates a perfect spot to unwind. The main floor also includes a convenient powder room for guests. Upstairs, the large primary suite boasts two spacious walk-in closet, stylish grid accent wall, adding a touch of elegance, and a 3/4 bath with dual vanity. Two additional bedrooms, one with a walk-in closet, along with an upper-level laundry room and full bath, provide comfort and convenience. This townhome is part of a well-maintained community with easy access to freeways, shopping, entertainment, and dining. Whether you're relaxing on your private patio, enjoying the scenic views, or exploring nearby parks and trails, this home offers everything you need for a modern, active lifestyle. Don’t miss the chance to make this gem your new home!
Zillow last checked: 8 hours ago
Listing updated: May 06, 2025 at 07:50pm
Listed by:
Kerby & Cristina Real Estate Experts 612-268-1637,
RE/MAX Results,
Amanda Peterson 763-591-6000
Bought with:
Mitchell Culbreath
RE/MAX Results
Source: NorthstarMLS as distributed by MLS GRID,MLS#: 6677987
Facts & features
Interior
Bedrooms & bathrooms
- Bedrooms: 3
- Bathrooms: 3
- Full bathrooms: 1
- 3/4 bathrooms: 1
- 1/2 bathrooms: 1
Bedroom 1
- Level: Upper
- Area: 182 Square Feet
- Dimensions: 14 x 13
Bedroom 2
- Level: Upper
- Area: 121 Square Feet
- Dimensions: 11 x 11
Bedroom 3
- Level: Upper
- Area: 110 Square Feet
- Dimensions: 11 x 10
Dining room
- Level: Main
- Area: 110 Square Feet
- Dimensions: 11 x 10
Family room
- Level: Main
- Area: 204 Square Feet
- Dimensions: 17 x 12
Kitchen
- Level: Main
- Area: 110 Square Feet
- Dimensions: 11 x 10
Heating
- Forced Air
Cooling
- Central Air
Appliances
- Included: Dishwasher, Disposal, Dryer, Exhaust Fan, Freezer, Gas Water Heater, Microwave, Range, Refrigerator, Stainless Steel Appliance(s), Washer
Features
- Basement: None
- Number of fireplaces: 1
- Fireplace features: Family Room, Gas
Interior area
- Total structure area: 1,854
- Total interior livable area: 1,854 sqft
- Finished area above ground: 1,854
- Finished area below ground: 0
Property
Parking
- Total spaces: 2
- Parking features: Attached, Asphalt, Guest, Paved
- Attached garage spaces: 2
Accessibility
- Accessibility features: None
Features
- Levels: Two
- Stories: 2
- Fencing: None
Lot
- Size: 1,742 sqft
- Dimensions: 24 x 76 x 24 x 76
Details
- Foundation area: 1000
- Parcel number: 257840090
- Zoning description: Residential-Multi-Family
Construction
Type & style
- Home type: Townhouse
- Property subtype: Townhouse Side x Side
- Attached to another structure: Yes
Materials
- Brick/Stone, Vinyl Siding, Block, Frame
- Roof: Age 8 Years or Less
Condition
- Age of Property: 6
- New construction: No
- Year built: 2019
Utilities & green energy
- Electric: Circuit Breakers
- Gas: Natural Gas
- Sewer: City Sewer/Connected
- Water: City Water/Connected
Community & neighborhood
Location
- Region: Chanhassen
- Subdivision: West Park Second Add
HOA & financial
HOA
- Has HOA: Yes
- HOA fee: $291 monthly
- Services included: Maintenance Structure, Lawn Care, Maintenance Grounds, Snow Removal
- Association name: Omega Property Management
- Association phone: 763-512-4380
Other
Other facts
- Road surface type: Paved
Price history
| Date | Event | Price |
|---|---|---|
| 4/30/2025 | Sold | $411,950-1.7%$222/sqft |
Source: | ||
| 4/13/2025 | Pending sale | $418,900$226/sqft |
Source: | ||
| 3/17/2025 | Price change | $418,900-1.4%$226/sqft |
Source: | ||
| 3/5/2025 | Listed for sale | $425,000$229/sqft |
Source: | ||
| 3/3/2025 | Listing removed | $425,000$229/sqft |
Source: | ||
Public tax history
| Year | Property taxes | Tax assessment |
|---|---|---|
| 2024 | $4,104 -6.7% | $390,900 -1.8% |
| 2023 | $4,400 +0.2% | $398,200 -7.6% |
| 2022 | $4,390 +7% | $431,100 +14.7% |
Find assessor info on the county website
Neighborhood: 55317
Nearby schools
GreatSchools rating
- 8/10Chanhassen Elementary SchoolGrades: K-5Distance: 1.4 mi
- 8/10Pioneer Ridge Middle SchoolGrades: 6-8Distance: 2.3 mi
- 9/10Chanhassen High SchoolGrades: 9-12Distance: 1.7 mi
Get a cash offer in 3 minutes
Find out how much your home could sell for in as little as 3 minutes with a no-obligation cash offer.
Estimated market value
$413,700
Get a cash offer in 3 minutes
Find out how much your home could sell for in as little as 3 minutes with a no-obligation cash offer.
Estimated market value
$413,700

