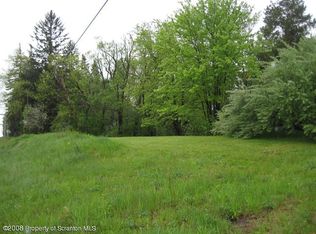Fabulous 4 bedroom opportunity for those seeking to be within the North Pocono School District, and or near to Interstates and local Shopping areas. This home boasts an expansive side and backyard great for entertaining family and friends, an above ground pool, and partial fenced in back yard that could be used as a secure play area for the kids, a garden, or perhaps free range your pet or two. So many upgrades and rooms to occupy, there's a place for everyone! And don't forget, this property also includes a 4 Car Garage. 2 stalls reside in the basement, plus the detached 2+ car garage out back. If you don't have enough vehicles to occupy, it adds to the plentiful storage space that this home already has to offer.
This property is off market, which means it's not currently listed for sale or rent on Zillow. This may be different from what's available on other websites or public sources.

