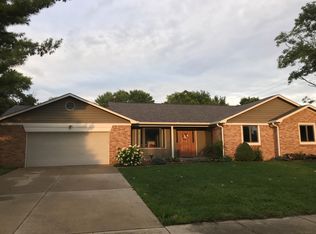Tons of space, large great room, formal dining room, formal living room, bonus room(could be used as bedroom) with 1/2 bath. Beautifully updated kitchen with granite counter tops and new kitchen cabinets. Enclosed front porch and large master bedroom. All brick home with oversized 2 car garage with workshop. Newer above ground pool, storage shed and privacy fence. Close to walking paths, parks, library and schools. Minutes to Indianapolis Airport and easy access to downtown Indy.
This property is off market, which means it's not currently listed for sale or rent on Zillow. This may be different from what's available on other websites or public sources.
