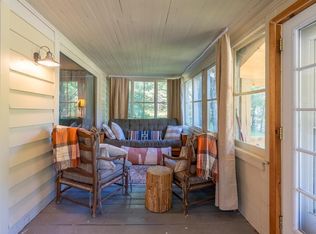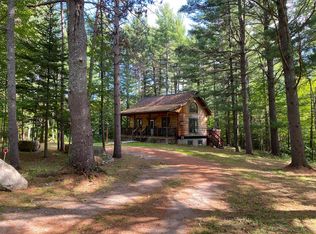Sold for $540,000
$540,000
758 Springfield Rd, Wilmington, NY 12997
3beds
1,840sqft
Single Family Residence
Built in 2015
2.85 Acres Lot
$555,600 Zestimate®
$293/sqft
$2,940 Estimated rent
Home value
$555,600
Estimated sales range
Not available
$2,940/mo
Zestimate® history
Loading...
Owner options
Explore your selling options
What's special
Tucked away on 2.85 private acres this 3 bedroom, 2.5 bathroom home is ideal for those looking for privacy, while staying close in proximity to the best of what the Adirondacks have to offer.
With an open floor plan, main level primary, and unfinished basement- the thoughtful layout affords its next owner a move-in ready home with the potential to expand the lower level. Updated bathrooms, in-kitchen dining, and beautiful setting- this Wilmington retreat is ready to welcome its new owner.
The lower level is 2/3rds complete and is plumbed out for an additional bathroom (shower unit is already purchased). Completed, the lower level would make a lovely, private suite. As there is a private, exterior entrance, the lower level could also be a private apartment.
Located less than 4 minutes to Whiteface mountain, 2 minutes to some of the best mountain biking in the Adirondacks, and less than 15 minutes to downtown Lake Placid - this is an excellent opportunity to capitalize on one of the fastest growing markets in the Adirondacks.
Zillow last checked: 8 hours ago
Listing updated: April 07, 2025 at 05:53am
Listed by:
Kelly Locke,
Merrill L. Thomas, Inc.
Bought with:
Richard (Dick) Sampson, 30SA0475226
Merrill L. Thomas, Inc.
Source: ACVMLS,MLS#: 202121
Facts & features
Interior
Bedrooms & bathrooms
- Bedrooms: 3
- Bathrooms: 3
- Full bathrooms: 2
- 1/2 bathrooms: 1
Primary bedroom
- Level: First
- Area: 156 Square Feet
- Dimensions: 12 x 13
Bedroom 1
- Level: Second
- Area: 117 Square Feet
- Dimensions: 9 x 13
Bedroom 1
- Level: Second
- Area: 99 Square Feet
- Dimensions: 9 x 11
Bedroom 2
- Level: Second
- Area: 100 Square Feet
- Dimensions: 10 x 10
Primary bathroom
- Level: First
- Area: 132 Square Feet
- Dimensions: 12 x 11
Bonus room
- Level: Second
- Area: 182 Square Feet
- Dimensions: 13 x 14
Dining room
- Level: First
- Area: 120 Square Feet
- Dimensions: 12 x 10
Heating
- Baseboard, Propane
Appliances
- Included: Bar Fridge, Dishwasher, Disposal, Dryer, Electric Oven, Electric Range, Exhaust Fan, Microwave, Refrigerator, Self Cleaning Oven
Features
- Basement: Bath/Stubbed,Concrete,Daylight,Full,Partially Finished,Unfinished,Walk-Out Access
Interior area
- Total structure area: 3,113
- Total interior livable area: 1,840 sqft
- Finished area above ground: 1,840
- Finished area below ground: 0
Property
Parking
- Parking features: Garage
- Has garage: Yes
Features
- Levels: Two
Lot
- Size: 2.85 Acres
Details
- Additional structures: Garage(s)
- Parcel number: 26.321.000
Construction
Type & style
- Home type: SingleFamily
- Architectural style: Modular
- Property subtype: Single Family Residence
Materials
- Vinyl Siding
- Roof: Asphalt
Condition
- Year built: 2015
Utilities & green energy
- Sewer: Septic Tank
- Water: Well Drilled
- Utilities for property: Cable Connected, Electricity Connected
Community & neighborhood
Location
- Region: Wilmington
Other
Other facts
- Listing agreement: Exclusive Right To Sell
- Road surface type: Gravel
Price history
| Date | Event | Price |
|---|---|---|
| 4/4/2025 | Sold | $540,000-7.7%$293/sqft |
Source: | ||
| 1/6/2025 | Pending sale | $585,000$318/sqft |
Source: | ||
| 12/11/2024 | Price change | $585,000-2.3%$318/sqft |
Source: | ||
| 9/19/2024 | Price change | $599,000-1.6%$326/sqft |
Source: | ||
| 8/30/2024 | Price change | $609,000-1%$331/sqft |
Source: | ||
Public tax history
| Year | Property taxes | Tax assessment |
|---|---|---|
| 2024 | -- | $556,900 +62.1% |
| 2023 | -- | $343,600 |
| 2022 | -- | $343,600 +22.8% |
Find assessor info on the county website
Neighborhood: 12997
Nearby schools
GreatSchools rating
- 6/10Lake Placid Elementary SchoolGrades: K-5Distance: 10.4 mi
- 7/10Lake Placid Junior Senior High SchoolGrades: 6-12Distance: 9.7 mi

