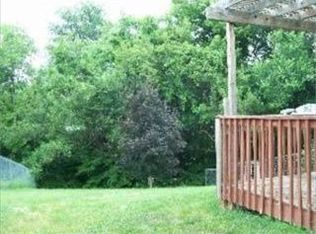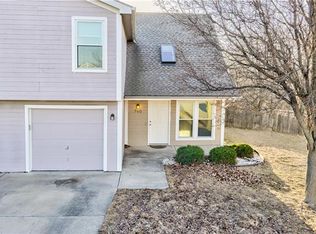Sold
Price Unknown
758 Spring Cir, Liberty, MO 64068
3beds
1,404sqft
Half Duplex
Built in 1997
6,970 Square Feet Lot
$187,100 Zestimate®
$--/sqft
$1,622 Estimated rent
Home value
$187,100
$168,000 - $208,000
$1,622/mo
Zestimate® history
Loading...
Owner options
Explore your selling options
What's special
Here's your chance at a well maintained half duplex. The great room is 2 stories with a ceiling fan and fireplace.The kitchen is newly painted. There is a recently put in HVAC system. Primary bedroom has vaulted ceilings, walk-in closet and its own bathroom. 2 more bedrooms are spacious with nice size closets.
Zillow last checked: 8 hours ago
Listing updated: July 08, 2025 at 06:01pm
Listing Provided by:
Amy Winkler 908-229-8029,
Platinum Realty LLC
Bought with:
Sam Garrard, 2023023226
RE/MAX Revolution
Source: Heartland MLS as distributed by MLS GRID,MLS#: 2553358
Facts & features
Interior
Bedrooms & bathrooms
- Bedrooms: 3
- Bathrooms: 3
- Full bathrooms: 2
- 1/2 bathrooms: 1
Primary bedroom
- Features: Carpet, Ceiling Fan(s), Walk-In Closet(s)
- Level: Second
- Area: 231 Square Feet
- Dimensions: 21 x 11
Bedroom 2
- Features: Carpet
- Level: Second
- Area: 143 Square Feet
- Dimensions: 11 x 13
Bedroom 3
- Features: Carpet
- Level: Second
- Area: 132 Square Feet
- Dimensions: 11 x 12
Primary bathroom
- Features: Shower Only, Tub Only
- Level: Second
Bathroom 1
- Features: Shower Only, Tub Only
- Level: Second
Great room
- Features: Carpet, Ceiling Fan(s), Fireplace
- Level: First
- Area: 351 Square Feet
- Dimensions: 27 x 13
Half bath
- Features: Linoleum
- Level: First
Kitchen
- Features: Ceramic Tiles
- Level: First
- Area: 126 Square Feet
- Dimensions: 14 x 9
Laundry
- Features: Linoleum
- Level: First
Heating
- Natural Gas
Cooling
- Electric
Appliances
- Included: Dishwasher, Disposal, Exhaust Fan, Humidifier, Microwave
- Laundry: Main Level, Off The Kitchen
Features
- Ceiling Fan(s), Vaulted Ceiling(s), Walk-In Closet(s)
- Windows: Window Coverings
- Basement: Slab
- Number of fireplaces: 1
- Fireplace features: Gas Starter, Great Room, Fireplace Screen
Interior area
- Total structure area: 1,404
- Total interior livable area: 1,404 sqft
- Finished area above ground: 1,404
Property
Parking
- Total spaces: 1
- Parking features: Attached
- Attached garage spaces: 1
Features
- Patio & porch: Deck
Lot
- Size: 6,970 sqft
- Features: Cul-De-Sac
Details
- Parcel number: 15119001325.01
- Special conditions: As Is
- Other equipment: Satellite Dish
Construction
Type & style
- Home type: SingleFamily
- Architectural style: Traditional
- Property subtype: Half Duplex
Materials
- Board & Batten Siding
- Roof: Composition
Condition
- Year built: 1997
Utilities & green energy
- Sewer: Public Sewer
- Water: Public
Community & neighborhood
Security
- Security features: Smoke Detector(s)
Location
- Region: Liberty
- Subdivision: Claywoods
Other
Other facts
- Ownership: Private
Price history
| Date | Event | Price |
|---|---|---|
| 7/8/2025 | Sold | -- |
Source: | ||
| 6/11/2025 | Pending sale | $190,000$135/sqft |
Source: | ||
| 6/9/2025 | Listed for sale | $190,000$135/sqft |
Source: | ||
Public tax history
| Year | Property taxes | Tax assessment |
|---|---|---|
| 2025 | -- | $24,970 +14.9% |
| 2024 | $1,672 -1.7% | $21,740 |
| 2023 | $1,700 +10.8% | $21,740 +12.2% |
Find assessor info on the county website
Neighborhood: 64068
Nearby schools
GreatSchools rating
- 5/10Lillian Schumacher Elementary SchoolGrades: K-5Distance: 0.3 mi
- 5/10Liberty Middle SchoolGrades: 6-8Distance: 2 mi
- 9/10Liberty High SchoolGrades: 9-12Distance: 2.1 mi
Schools provided by the listing agent
- Elementary: Schumacher
- Middle: Liberty
- High: Liberty
Source: Heartland MLS as distributed by MLS GRID. This data may not be complete. We recommend contacting the local school district to confirm school assignments for this home.
Get a cash offer in 3 minutes
Find out how much your home could sell for in as little as 3 minutes with a no-obligation cash offer.
Estimated market value
$187,100

