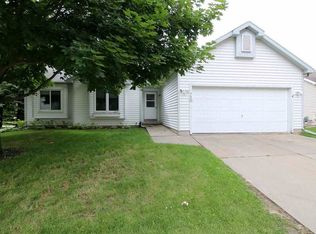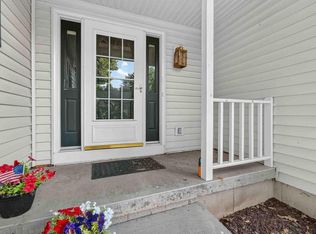Closed
$420,000
758 Sky Ridge Drive, Madison, WI 53719
3beds
1,752sqft
Single Family Residence
Built in 1994
5,662.8 Square Feet Lot
$432,300 Zestimate®
$240/sqft
$2,582 Estimated rent
Home value
$432,300
$406,000 - $463,000
$2,582/mo
Zestimate® history
Loading...
Owner options
Explore your selling options
What's special
Wonderful 3 bedroom two story home in the Highland Village Neighborhood! Situated on a quiet cul de sac on Madison's westside, enjoy the spacious kitchen and family room that offers a floor to ceiling brick fireplace. The home's location allows quick and easy access to shopping, restaurants, park and schools.
Zillow last checked: 8 hours ago
Listing updated: September 03, 2025 at 09:05am
Listed by:
Phuntsok Tashi 608-320-6520,
NextHome Strategy
Bought with:
Ellen Werdan
Source: WIREX MLS,MLS#: 1995799 Originating MLS: South Central Wisconsin MLS
Originating MLS: South Central Wisconsin MLS
Facts & features
Interior
Bedrooms & bathrooms
- Bedrooms: 3
- Bathrooms: 3
- Full bathrooms: 2
- 1/2 bathrooms: 1
Primary bedroom
- Level: Upper
- Area: 169
- Dimensions: 13 x 13
Bedroom 2
- Level: Upper
- Area: 132
- Dimensions: 11 x 12
Bedroom 3
- Level: Upper
- Area: 100
- Dimensions: 10 x 10
Bathroom
- Features: At least 1 Tub, Master Bedroom Bath: Full, Master Bedroom Bath, Master Bedroom Bath: Walk-In Shower
Dining room
- Level: Main
- Area: 99
- Dimensions: 11 x 9
Family room
- Level: Main
- Area: 208
- Dimensions: 16 x 13
Kitchen
- Level: Main
- Area: 117
- Dimensions: 9 x 13
Living room
- Level: Main
- Area: 228
- Dimensions: 19 x 12
Heating
- Natural Gas, Forced Air
Cooling
- Central Air
Features
- Walk-In Closet(s), Breakfast Bar, Pantry
- Flooring: Wood or Sim.Wood Floors
- Basement: Full,Sump Pump,Concrete
Interior area
- Total structure area: 1,752
- Total interior livable area: 1,752 sqft
- Finished area above ground: 1,752
- Finished area below ground: 0
Property
Parking
- Total spaces: 2
- Parking features: 2 Car, Attached, Garage Door Opener
- Attached garage spaces: 2
Features
- Levels: Two
- Stories: 2
- Patio & porch: Deck
Lot
- Size: 5,662 sqft
Details
- Parcel number: 070826410155
- Zoning: PD
- Special conditions: Arms Length
Construction
Type & style
- Home type: SingleFamily
- Architectural style: Contemporary,Colonial
- Property subtype: Single Family Residence
Materials
- Vinyl Siding
Condition
- 21+ Years
- New construction: No
- Year built: 1994
Utilities & green energy
- Sewer: Public Sewer
- Water: Public
- Utilities for property: Cable Available
Community & neighborhood
Location
- Region: Madison
- Subdivision: Highland Village
- Municipality: Madison
HOA & financial
HOA
- Has HOA: Yes
- HOA fee: $285 annually
Price history
| Date | Event | Price |
|---|---|---|
| 6/24/2025 | Sold | $420,000+1.2%$240/sqft |
Source: | ||
| 4/10/2025 | Pending sale | $415,000$237/sqft |
Source: | ||
| 4/6/2025 | Contingent | $415,000$237/sqft |
Source: | ||
| 3/22/2025 | Listed for sale | $415,000+74.4%$237/sqft |
Source: | ||
| 9/18/2017 | Sold | $238,000-1.7%$136/sqft |
Source: Public Record Report a problem | ||
Public tax history
| Year | Property taxes | Tax assessment |
|---|---|---|
| 2024 | $7,589 +4.9% | $387,700 +8% |
| 2023 | $7,233 | $359,000 +9% |
| 2022 | -- | $329,400 +13% |
Find assessor info on the county website
Neighborhood: 53719
Nearby schools
GreatSchools rating
- 4/10Falk Elementary SchoolGrades: PK-5Distance: 1.3 mi
- 5/10Jefferson Middle SchoolGrades: 6-8Distance: 1.2 mi
- 8/10Memorial High SchoolGrades: 9-12Distance: 1.1 mi
Schools provided by the listing agent
- Middle: Jefferson
- High: Memorial
- District: Madison
Source: WIREX MLS. This data may not be complete. We recommend contacting the local school district to confirm school assignments for this home.
Get pre-qualified for a loan
At Zillow Home Loans, we can pre-qualify you in as little as 5 minutes with no impact to your credit score.An equal housing lender. NMLS #10287.
Sell with ease on Zillow
Get a Zillow Showcase℠ listing at no additional cost and you could sell for —faster.
$432,300
2% more+$8,646
With Zillow Showcase(estimated)$440,946

