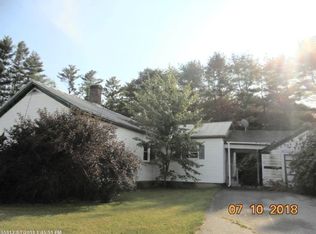Closed
$240,000
758 Skowhegan Road, Fairfield, ME 04937
2beds
1,032sqft
Single Family Residence
Built in 1932
0.37 Acres Lot
$242,700 Zestimate®
$233/sqft
$1,545 Estimated rent
Home value
$242,700
Estimated sales range
Not available
$1,545/mo
Zestimate® history
Loading...
Owner options
Explore your selling options
What's special
Welcome home to this charming 2-bedroom ranch in the heart of Fairfield, Maine! Set on just under half an acre, this property offers an inviting blend of comfort and functionality. The well-maintained home features a seamless, open living space that makes for easy daily living and is perfect for gatherings. Upon entry, step into the delightful enclosed porch/sunroom—a cozy spot to unwind with your morning coffee or enjoy the warmth of the afternoon sun year-round.
The backyard is an entertainer's dream, fully fenced for privacy and ample space for BBQs, entertaining or quiet relaxation. A highlight of this property is the oversized 2-car garage, complete with extensive storage space above, ideal for seasonal items or just additional space for storage. Whether you're downsizing or looking for a cozy one floor living, this ranch offers the perfect balance of charm and practical living. Don't miss the chance to make this home yours!
Zillow last checked: 8 hours ago
Listing updated: June 11, 2025 at 11:40am
Listed by:
The Maine Real Estate Experience
Bought with:
Plowman Realty Group
Source: Maine Listings,MLS#: 1616508
Facts & features
Interior
Bedrooms & bathrooms
- Bedrooms: 2
- Bathrooms: 1
- Full bathrooms: 1
Bedroom 1
- Level: First
Bedroom 2
- Level: First
Dining room
- Level: First
Kitchen
- Level: First
Living room
- Level: First
Sunroom
- Level: First
Heating
- Baseboard, Hot Water
Cooling
- None
Appliances
- Included: Cooktop, Dishwasher, Dryer, Microwave, Electric Range, Refrigerator, Washer
Features
- 1st Floor Bedroom, Attic, One-Floor Living
- Flooring: Vinyl, Wood
- Basement: Full,Unfinished
- Has fireplace: No
Interior area
- Total structure area: 1,032
- Total interior livable area: 1,032 sqft
- Finished area above ground: 1,032
- Finished area below ground: 0
Property
Parking
- Total spaces: 2
- Parking features: Paved, 5 - 10 Spaces, Detached
- Garage spaces: 2
Features
- Patio & porch: Deck
- Has view: Yes
- View description: Trees/Woods
Lot
- Size: 0.37 Acres
- Features: Near Turnpike/Interstate, Rural, Level, Open Lot
Details
- Parcel number: FAIDM029L025
- Zoning: Village
Construction
Type & style
- Home type: SingleFamily
- Architectural style: Ranch
- Property subtype: Single Family Residence
Materials
- Wood Frame, Vinyl Siding
- Roof: Shingle
Condition
- Year built: 1932
Utilities & green energy
- Electric: Circuit Breakers
- Sewer: Private Sewer
- Water: Private, Well
Community & neighborhood
Location
- Region: Fairfield
Other
Other facts
- Road surface type: Paved
Price history
| Date | Event | Price |
|---|---|---|
| 6/11/2025 | Pending sale | $240,000$233/sqft |
Source: | ||
| 6/6/2025 | Sold | $240,000$233/sqft |
Source: | ||
| 5/1/2025 | Contingent | $240,000$233/sqft |
Source: | ||
| 4/28/2025 | Price change | $240,000-3.8%$233/sqft |
Source: | ||
| 3/21/2025 | Listed for sale | $249,600+93.5%$242/sqft |
Source: | ||
Public tax history
| Year | Property taxes | Tax assessment |
|---|---|---|
| 2024 | $1,765 | $82,100 |
| 2023 | $1,765 +2.4% | $82,100 |
| 2022 | $1,724 -4.5% | $82,100 |
Find assessor info on the county website
Neighborhood: 04937
Nearby schools
GreatSchools rating
- NAFairfield Primary SchoolGrades: PK-KDistance: 6.6 mi
- 2/10Lawrence Jr High SchoolGrades: 7-8Distance: 6.6 mi
- 3/10Lawrence High SchoolGrades: 9-12Distance: 6.5 mi

Get pre-qualified for a loan
At Zillow Home Loans, we can pre-qualify you in as little as 5 minutes with no impact to your credit score.An equal housing lender. NMLS #10287.
