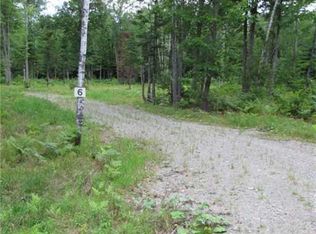Closed
$315,000
758 Silver Lake Road, Bucksport, ME 04416
3beds
1,840sqft
Single Family Residence
Built in 1977
2.2 Acres Lot
$376,000 Zestimate®
$171/sqft
$2,443 Estimated rent
Home value
$376,000
$353,000 - $399,000
$2,443/mo
Zestimate® history
Loading...
Owner options
Explore your selling options
What's special
This beautiful country home has been completely renovated. Featuring new hickory floors throughout and modern kitchen cabinets with new appliances and granite countertops, new roof new windows and so much more!! Enjoy summers on the oversized wrap around composite deck overlooking the gorgeous open
backyard.
Zillow last checked: 8 hours ago
Listing updated: June 11, 2025 at 09:24am
Listed by:
Realty of Maine
Bought with:
Better Homes & Gardens Real Estate/The Masiello Group
Source: Maine Listings,MLS#: 1551647
Facts & features
Interior
Bedrooms & bathrooms
- Bedrooms: 3
- Bathrooms: 2
- Full bathrooms: 1
- 1/2 bathrooms: 1
Bedroom 1
- Level: Second
- Area: 127.2 Square Feet
- Dimensions: 12 x 10.6
Bedroom 2
- Level: Second
- Area: 95.4 Square Feet
- Dimensions: 9 x 10.6
Bedroom 3
- Level: Second
- Area: 243.6 Square Feet
- Dimensions: 11.6 x 21
Den
- Level: First
- Area: 144.16 Square Feet
- Dimensions: 13.6 x 10.6
Dining room
- Level: First
- Area: 189.8 Square Feet
- Dimensions: 13 x 14.6
Kitchen
- Level: First
- Area: 127.2 Square Feet
- Dimensions: 12 x 10.6
Living room
- Level: First
- Area: 233.6 Square Feet
- Dimensions: 16 x 14.6
Mud room
- Level: First
- Area: 59.4 Square Feet
- Dimensions: 9 x 6.6
Other
- Level: First
- Area: 33.6 Square Feet
- Dimensions: 5.6 x 6
Heating
- Baseboard, Hot Water, Zoned, Stove
Cooling
- None
Appliances
- Included: Dishwasher, Disposal, Microwave, Gas Range, Refrigerator
Features
- Attic, Bathtub, Pantry, Shower, Storage
- Flooring: Wood
- Doors: Storm Door(s)
- Windows: Double Pane Windows, Low Emissivity Windows, Storm Window(s)
- Basement: Bulkhead,Interior Entry,Full,Sump Pump
- Number of fireplaces: 1
Interior area
- Total structure area: 1,840
- Total interior livable area: 1,840 sqft
- Finished area above ground: 1,840
- Finished area below ground: 0
Property
Parking
- Total spaces: 2
- Parking features: Paved, 11 - 20 Spaces
- Attached garage spaces: 2
Accessibility
- Accessibility features: 32 - 36 Inch Doors
Features
- Patio & porch: Deck, Porch
- Has spa: Yes
- Has view: Yes
- View description: Fields, Trees/Woods
Lot
- Size: 2.20 Acres
- Features: Near Town, Rural, Level, Open Lot, Landscaped
Details
- Parcel number: BUCTM08L30
- Zoning: residential
- Other equipment: Cable, Internet Access Available
Construction
Type & style
- Home type: SingleFamily
- Architectural style: Cape Cod
- Property subtype: Single Family Residence
Materials
- Wood Frame, Shingle Siding, Wood Siding
- Roof: Metal
Condition
- Year built: 1977
Utilities & green energy
- Electric: Circuit Breakers
- Sewer: Private Sewer
- Water: Private
Green energy
- Energy efficient items: 90% Efficient Furnace, Thermostat
Community & neighborhood
Location
- Region: Bucksport
Other
Other facts
- Road surface type: Paved
Price history
| Date | Event | Price |
|---|---|---|
| 4/3/2023 | Sold | $315,000+1.6%$171/sqft |
Source: | ||
| 2/14/2023 | Pending sale | $310,000$168/sqft |
Source: | ||
| 2/6/2023 | Price change | $310,000-4.6%$168/sqft |
Source: | ||
| 1/30/2023 | Listed for sale | $325,000$177/sqft |
Source: | ||
Public tax history
| Year | Property taxes | Tax assessment |
|---|---|---|
| 2024 | $4,345 +3.9% | $327,900 |
| 2023 | $4,181 +28.2% | $327,900 +70.4% |
| 2022 | $3,262 +4.3% | $192,450 |
Find assessor info on the county website
Neighborhood: 04416
Nearby schools
GreatSchools rating
- 4/10Bucksport Middle SchoolGrades: 5-8Distance: 2.9 mi
- 8/10Bucksport High SchoolGrades: 9-12Distance: 3.2 mi
- 5/10Miles Lane SchoolGrades: 1-4Distance: 3 mi
Get pre-qualified for a loan
At Zillow Home Loans, we can pre-qualify you in as little as 5 minutes with no impact to your credit score.An equal housing lender. NMLS #10287.
