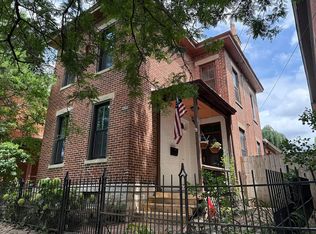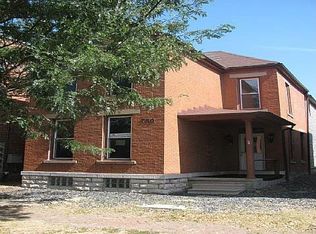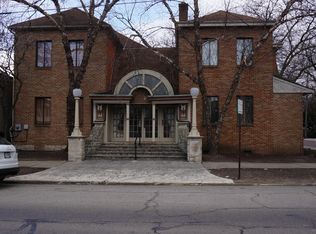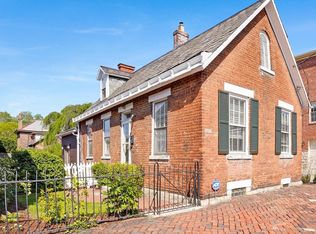Modern amenities meets historic charm in this recently renovated Brewery District home! Enjoy quick access to grocery stores, shops, local restaurants, entertainment, schools, parks, downtown, and highways. This 3 bed / 2 bath house has large living rooms and bedrooms, a bonus bedroom/office, classically renovated kitchen and bathrooms, and original hardwood floors throughout. Enjoy fresh air in the fully fenced private backyard. Laundry is included and available in the first floor bathroom. On-street permit parking. Reach out to Chris & Erin through Zillow or text message to schedule a tour! Applications accepted through the Zillow listing. Each adult living in the house must submit an application. The application includes inquiry into criminal history, credit history, and rental history. Qualification requirements include monthly gross income of 3x monthly rent, minimum credit score of 700, clean rental history (no evictions). Security deposit and first month's rent is due prior to move-in. Renter is responsible for all utilities, and on-street parking permit if needed ($25/year/vehicle). Monthly pet rent is $25/pet/month. Landlord pays for mowing and landscaping. No smoking of any kind.
This property is off market, which means it's not currently listed for sale or rent on Zillow. This may be different from what's available on other websites or public sources.



