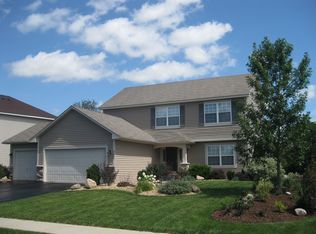Closed
$500,000
758 Riesgraf Rd, Carver, MN 55315
5beds
2,775sqft
Single Family Residence
Built in 2006
0.33 Acres Lot
$504,900 Zestimate®
$180/sqft
$3,267 Estimated rent
Home value
$504,900
Estimated sales range
Not available
$3,267/mo
Zestimate® history
Loading...
Owner options
Explore your selling options
What's special
Welcome to this beautiful 2 story home located within the heart of the highly sought-after, Carver Creek neighborhood in Carver MN. This home features a brand-new roof (2025), brand-new siding (2025), new furnace(2024) and modern updates throughout. Being situated on a private, wooded lot, it makes this home perfect for Summer evenings on the oversized deck. This backyard is an entertainer's dream! Walk inside the home and find an updated kitchen with stainless steel appliances, a large living room space complete with gas fireplace and a flex space, perfect for an office or extra dining space. Upstairs, you will find 4 large bedrooms conveniently located on the upper floor. The primary suite is an owner's dream, complete with an attached 3/4 bathroom and laundry space. The basement has been recently finished, featuring a large family room and a guest bedroom, a perfect oasis for when family comes to stay! This home is truly a gem within Carver, so don't miss out on seeing this one!
Zillow last checked: 8 hours ago
Listing updated: June 18, 2025 at 08:35am
Listed by:
Alyssa Fall 218-390-9038,
Keller Williams Premier Realty Lake Minnetonka,
Bethany Nelson 763-257-9770
Bought with:
Tim Schepers
Park Street Realty, LLC
Source: NorthstarMLS as distributed by MLS GRID,MLS#: 6711579
Facts & features
Interior
Bedrooms & bathrooms
- Bedrooms: 5
- Bathrooms: 3
- Full bathrooms: 1
- 3/4 bathrooms: 1
- 1/2 bathrooms: 1
Bedroom 1
- Level: Lower
- Area: 150 Square Feet
- Dimensions: 15x10
Bedroom 2
- Level: Upper
- Area: 150 Square Feet
- Dimensions: 10x15
Bedroom 3
- Level: Upper
- Area: 120 Square Feet
- Dimensions: 12x10
Bedroom 4
- Level: Upper
- Area: 120 Square Feet
- Dimensions: 12x10
Bedroom 5
- Level: Upper
- Area: 192 Square Feet
- Dimensions: 12x16
Primary bathroom
- Level: Upper
- Area: 88 Square Feet
- Dimensions: 11x8
Bathroom
- Level: Main
- Area: 30 Square Feet
- Dimensions: 6x5
Bathroom
- Level: Upper
- Area: 40 Square Feet
- Dimensions: 8x5
Dining room
- Level: Main
- Area: 150 Square Feet
- Dimensions: 15x10
Flex room
- Level: Main
- Area: 143 Square Feet
- Dimensions: 11x13
Foyer
- Level: Main
- Area: 117 Square Feet
- Dimensions: 9x13
Kitchen
- Level: Main
- Area: 140 Square Feet
- Dimensions: 14x10
Living room
- Level: Main
- Area: 240 Square Feet
- Dimensions: 16x15
Recreation room
- Level: Lower
- Area: 378 Square Feet
- Dimensions: 27x14
Utility room
- Level: Lower
- Area: 299 Square Feet
- Dimensions: 23x13
Walk in closet
- Level: Upper
- Area: 60 Square Feet
- Dimensions: 6x10
Heating
- Forced Air
Cooling
- Central Air
Appliances
- Included: Dishwasher, Dryer, Exhaust Fan, Gas Water Heater, Range, Refrigerator, Stainless Steel Appliance(s), Washer, Water Softener Owned
Features
- Basement: Daylight,Drain Tiled,Full,Concrete
- Number of fireplaces: 1
- Fireplace features: Family Room, Gas
Interior area
- Total structure area: 2,775
- Total interior livable area: 2,775 sqft
- Finished area above ground: 1,986
- Finished area below ground: 517
Property
Parking
- Total spaces: 3
- Parking features: Attached, Asphalt, Heated Garage, Insulated Garage
- Attached garage spaces: 3
- Details: Garage Dimensions (30x21)
Accessibility
- Accessibility features: None
Features
- Levels: Two
- Stories: 2
- Fencing: None
Lot
- Size: 0.33 Acres
- Dimensions: 47 x 305
- Features: Irregular Lot, Many Trees
Details
- Foundation area: 789
- Parcel number: 200930110
- Zoning description: Residential-Single Family
Construction
Type & style
- Home type: SingleFamily
- Property subtype: Single Family Residence
Materials
- Brick/Stone, Cedar, Vinyl Siding, Concrete
- Roof: Age Over 8 Years,Asphalt,Pitched
Condition
- Age of Property: 19
- New construction: No
- Year built: 2006
Utilities & green energy
- Electric: Circuit Breakers, 150 Amp Service
- Gas: Natural Gas
- Sewer: City Sewer/Connected
- Water: City Water/Connected
Community & neighborhood
Location
- Region: Carver
- Subdivision: Carver Creek 8th Add
HOA & financial
HOA
- Has HOA: No
Other
Other facts
- Road surface type: Paved
Price history
| Date | Event | Price |
|---|---|---|
| 6/17/2025 | Sold | $500,000$180/sqft |
Source: | ||
| 5/19/2025 | Pending sale | $500,000$180/sqft |
Source: | ||
| 5/2/2025 | Listed for sale | $500,000+10.4%$180/sqft |
Source: | ||
| 2/18/2022 | Sold | $453,000+7.9%$163/sqft |
Source: | ||
| 1/5/2022 | Pending sale | $419,900$151/sqft |
Source: | ||
Public tax history
| Year | Property taxes | Tax assessment |
|---|---|---|
| 2025 | $5,386 +10.1% | $450,700 +2.3% |
| 2024 | $4,892 +11.7% | $440,700 +8% |
| 2023 | $4,378 +1.6% | $408,000 +8.6% |
Find assessor info on the county website
Neighborhood: 55315
Nearby schools
GreatSchools rating
- 7/10Carver Elementary SchoolGrades: K-5Distance: 1.1 mi
- 9/10Chaska High SchoolGrades: 8-12Distance: 5.2 mi
- 8/10Pioneer Ridge Middle SchoolGrades: 6-8Distance: 5.4 mi
Get a cash offer in 3 minutes
Find out how much your home could sell for in as little as 3 minutes with a no-obligation cash offer.
Estimated market value$504,900
Get a cash offer in 3 minutes
Find out how much your home could sell for in as little as 3 minutes with a no-obligation cash offer.
Estimated market value
$504,900
