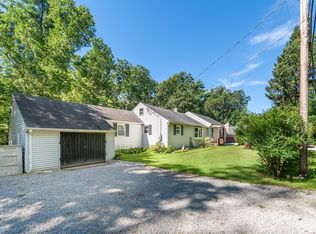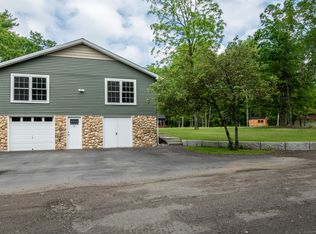Sold for $370,125 on 04/07/23
$370,125
758 Quaddick Town Farm Rd, Thompson, CT 06277
3beds
1,780sqft
Single Family Residence
Built in 1978
1 Acres Lot
$449,000 Zestimate®
$208/sqft
$2,796 Estimated rent
Home value
$449,000
$422,000 - $480,000
$2,796/mo
Zestimate® history
Loading...
Owner options
Explore your selling options
What's special
Welcome Home to this sprawling 3-bedroom ranch located in the highly sought-after town of Thompson. Inside you will find a fireplaced living room which glows of natural light from a large bow window & offers hardwood floors! The cabinet packed, eat in kitchen features ample countertop space, new S/S appliances, including a gas stove, and glass sliders that opens to the private back deck! Down the hall you will find a large Main Bedroom featuring an upgraded en suite bath, as well as two additional good-sized bedrooms and a second full bath! A spacious breezeway with access to the yard completes the first level! Need more space? The partially finished lower level provides two bonus rooms, a laundry room, and additional storage! Your new home has a large, level yard with a fire pit area, plenty of parking, and two car attached garage! Commuter’s dream with easy access to I-395 and Route 44 and close proximity to Quaddick State Park's lake & boat ramp! Come see all this home has to offer
Zillow last checked: 8 hours ago
Listing updated: May 11, 2023 at 10:19am
Listed by:
Kaylee Lavallee 774-329-9899,
Lamacchia Realty, Inc. 508-425-7372
Bought with:
Kaylee Lavallee
Lamacchia Realty, Inc.
Source: MLS PIN,MLS#: 73080058
Facts & features
Interior
Bedrooms & bathrooms
- Bedrooms: 3
- Bathrooms: 2
- Full bathrooms: 2
Primary bedroom
- Features: Ceiling Fan(s), Closet, Flooring - Wall to Wall Carpet, Window(s) - Bay/Bow/Box, Cable Hookup
- Level: First
- Area: 154
- Dimensions: 14 x 11
Bedroom 2
- Features: Closet, Flooring - Wall to Wall Carpet, Cable Hookup
- Level: First
- Area: 121
- Dimensions: 11 x 11
Bedroom 3
- Features: Closet, Flooring - Wall to Wall Carpet
- Level: First
- Area: 121
- Dimensions: 11 x 11
Primary bathroom
- Features: Yes
Bathroom 1
- Features: Bathroom - Full, Bathroom - With Shower Stall, Closet - Linen, Flooring - Stone/Ceramic Tile, Countertops - Stone/Granite/Solid
- Level: First
- Area: 50
- Dimensions: 10 x 5
Bathroom 2
- Features: Bathroom - Full, Bathroom - With Tub & Shower, Flooring - Stone/Ceramic Tile, Countertops - Stone/Granite/Solid
- Level: First
- Area: 60
- Dimensions: 10 x 6
Kitchen
- Features: Closet, Flooring - Laminate, Dining Area, Deck - Exterior, Exterior Access, Stainless Steel Appliances, Gas Stove
- Level: First
- Area: 273
- Dimensions: 21 x 13
Living room
- Features: Ceiling Fan(s), Flooring - Wall to Wall Carpet, Window(s) - Bay/Bow/Box, Cable Hookup, Exterior Access
- Level: First
- Area: 273
- Dimensions: 21 x 13
Heating
- Baseboard, Electric Baseboard, Electric, Propane
Cooling
- Wall Unit(s)
Appliances
- Laundry: In Basement, Gas Dryer Hookup, Washer Hookup
Features
- Bonus Room
- Flooring: Tile, Carpet, Laminate, Hardwood
- Doors: Insulated Doors
- Windows: Insulated Windows
- Basement: Full,Partially Finished,Interior Entry,Bulkhead
- Number of fireplaces: 2
- Fireplace features: Living Room
Interior area
- Total structure area: 1,780
- Total interior livable area: 1,780 sqft
Property
Parking
- Total spaces: 8
- Parking features: Attached, Garage Door Opener, Off Street, Paved
- Attached garage spaces: 2
- Uncovered spaces: 6
Features
- Patio & porch: Deck - Wood
- Exterior features: Deck - Wood, Rain Gutters
Lot
- Size: 1 Acres
- Features: Cleared, Level
Details
- Foundation area: 0
- Parcel number: THOMM141B17L185
- Zoning: R
Construction
Type & style
- Home type: SingleFamily
- Architectural style: Ranch
- Property subtype: Single Family Residence
Materials
- Frame
- Foundation: Concrete Perimeter
- Roof: Shingle
Condition
- Year built: 1978
Utilities & green energy
- Electric: Circuit Breakers, 100 Amp Service
- Sewer: Public Sewer, Private Sewer
- Water: Private
- Utilities for property: for Gas Range, for Gas Oven, for Gas Dryer, Washer Hookup
Green energy
- Energy efficient items: Thermostat
Community & neighborhood
Community
- Community features: Park, Walk/Jog Trails
Location
- Region: Thompson
Other
Other facts
- Road surface type: Paved
Price history
| Date | Event | Price |
|---|---|---|
| 4/7/2023 | Sold | $370,125+2.8%$208/sqft |
Source: MLS PIN #73080058 Report a problem | ||
| 2/23/2023 | Contingent | $360,000$202/sqft |
Source: | ||
| 2/17/2023 | Listed for sale | $360,000+65.9%$202/sqft |
Source: | ||
| 12/14/2018 | Sold | $217,000-7.6%$122/sqft |
Source: | ||
| 11/21/2018 | Pending sale | $234,900$132/sqft |
Source: Johnston & Associates Real Estate, LLC #170120210 Report a problem | ||
Public tax history
| Year | Property taxes | Tax assessment |
|---|---|---|
| 2025 | $5,596 +26.1% | $294,500 +86.6% |
| 2024 | $4,436 +8.1% | $157,800 |
| 2023 | $4,103 +3.9% | $157,800 |
Find assessor info on the county website
Neighborhood: 06277
Nearby schools
GreatSchools rating
- 4/10Mary R. Fisher Elementary SchoolGrades: PK-4Distance: 4.6 mi
- 6/10Thompson Middle SchoolGrades: 5-8Distance: 4.6 mi
- 5/10Tourtellotte Memorial High SchoolGrades: 9-12Distance: 4.6 mi

Get pre-qualified for a loan
At Zillow Home Loans, we can pre-qualify you in as little as 5 minutes with no impact to your credit score.An equal housing lender. NMLS #10287.
Sell for more on Zillow
Get a free Zillow Showcase℠ listing and you could sell for .
$449,000
2% more+ $8,980
With Zillow Showcase(estimated)
$457,980
