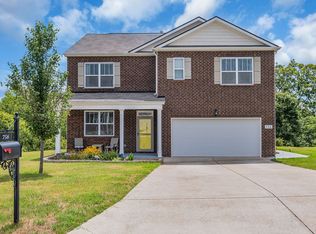Closed
$429,000
758 Prominence Rd #73, Columbia, TN 38401
4beds
2,232sqft
Single Family Residence, Residential
Built in 2019
10,018.8 Square Feet Lot
$439,400 Zestimate®
$192/sqft
$2,261 Estimated rent
Home value
$439,400
$417,000 - $461,000
$2,261/mo
Zestimate® history
Loading...
Owner options
Explore your selling options
What's special
A Lovely HOME that has EVERYTHING! NO Neighbors behind you, No Powerlines, just fabulous views! This FLORA plan has 4 Bedroom, 2.5 Baths, Granite Countertops, Open Floor Plan, Stainless Appliances, Gas Range, Tankless Water Heater, LTV Flooring, Enlarged Deck (partiall covered), Fire Pit, and Lots of Extra Storage! This Home Ticks off ALL the Boxes! DON'T MISS OUT ON THIS NEWER CONSTRUCTION HOME! First showings on April 21st after 3pm. Open House April 23th 2-4pm
Zillow last checked: 8 hours ago
Listing updated: June 10, 2023 at 08:10am
Listing Provided by:
Cherie Cunningham 615-578-3880,
Berkshire Hathaway HomeServices Woodmont Realty
Bought with:
Sherry Millard, 348164
LPT Realty LLC
Source: RealTracs MLS as distributed by MLS GRID,MLS#: 2506655
Facts & features
Interior
Bedrooms & bathrooms
- Bedrooms: 4
- Bathrooms: 3
- Full bathrooms: 2
- 1/2 bathrooms: 1
Bedroom 1
- Features: Walk-In Closet(s)
- Level: Walk-In Closet(s)
- Area: 273 Square Feet
- Dimensions: 21x13
Bedroom 2
- Features: Extra Large Closet
- Level: Extra Large Closet
- Area: 132 Square Feet
- Dimensions: 11x12
Bedroom 3
- Features: Extra Large Closet
- Level: Extra Large Closet
- Area: 132 Square Feet
- Dimensions: 11x12
Bedroom 4
- Features: Extra Large Closet
- Level: Extra Large Closet
- Area: 132 Square Feet
- Dimensions: 11x12
Kitchen
- Features: Pantry
- Level: Pantry
- Area: 180 Square Feet
- Dimensions: 12x15
Living room
- Area: 390 Square Feet
- Dimensions: 26x15
Heating
- Central, Natural Gas
Cooling
- Central Air, Electric
Appliances
- Included: Dishwasher, Disposal, Dryer, Microwave, Refrigerator, Washer, Gas Oven, Built-In Gas Range
- Laundry: Utility Connection
Features
- Ceiling Fan(s), Extra Closets, Walk-In Closet(s), Entrance Foyer, High Speed Internet
- Flooring: Carpet, Vinyl
- Basement: Crawl Space
- Has fireplace: No
Interior area
- Total structure area: 2,232
- Total interior livable area: 2,232 sqft
- Finished area above ground: 2,232
- Finished area below ground: 0
Property
Parking
- Total spaces: 6
- Parking features: Garage Faces Front, Concrete, Driveway
- Attached garage spaces: 2
- Uncovered spaces: 4
Features
- Levels: Two
- Stories: 2
- Patio & porch: Deck, Covered
Lot
- Size: 10,018 sqft
- Dimensions: 54.81 x 145.76 IRR
- Features: Sloped
Details
- Parcel number: 074N A 02200 000
- Special conditions: Standard
Construction
Type & style
- Home type: SingleFamily
- Architectural style: Traditional
- Property subtype: Single Family Residence, Residential
Materials
- Brick, Vinyl Siding
- Roof: Shingle
Condition
- New construction: No
- Year built: 2019
Utilities & green energy
- Sewer: Public Sewer
- Water: Public
- Utilities for property: Electricity Available, Water Available, Underground Utilities
Green energy
- Energy efficient items: Windows, Thermostat, Water Heater
- Indoor air quality: Contaminant Control
Community & neighborhood
Security
- Security features: Smoke Detector(s)
Location
- Region: Columbia
- Subdivision: Highlands At Bear Creek Ph
HOA & financial
HOA
- Has HOA: Yes
- HOA fee: $100 quarterly
- Amenities included: Park, Underground Utilities
- Services included: Maintenance Grounds
Price history
| Date | Event | Price |
|---|---|---|
| 6/9/2023 | Sold | $429,000$192/sqft |
Source: | ||
| 5/2/2023 | Pending sale | $429,000$192/sqft |
Source: | ||
| 4/21/2023 | Contingent | $429,000$192/sqft |
Source: | ||
| 4/20/2023 | Listed for sale | $429,000+68.6%$192/sqft |
Source: | ||
| 2/28/2019 | Sold | $254,485$114/sqft |
Source: | ||
Public tax history
Tax history is unavailable.
Neighborhood: 38401
Nearby schools
GreatSchools rating
- 2/10R Howell Elementary SchoolGrades: PK-4Distance: 0.5 mi
- 2/10E. A. Cox Middle SchoolGrades: 5-8Distance: 0.6 mi
- 4/10Spring Hill High SchoolGrades: 9-12Distance: 5.2 mi
Schools provided by the listing agent
- Elementary: R Howell Elementary
- Middle: E. A. Cox Middle School
- High: Spring Hill High School
Source: RealTracs MLS as distributed by MLS GRID. This data may not be complete. We recommend contacting the local school district to confirm school assignments for this home.
Get a cash offer in 3 minutes
Find out how much your home could sell for in as little as 3 minutes with a no-obligation cash offer.
Estimated market value
$439,400
Get a cash offer in 3 minutes
Find out how much your home could sell for in as little as 3 minutes with a no-obligation cash offer.
Estimated market value
$439,400
