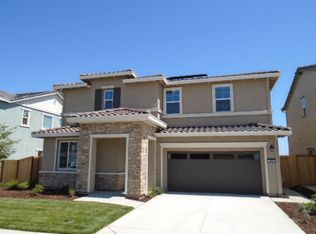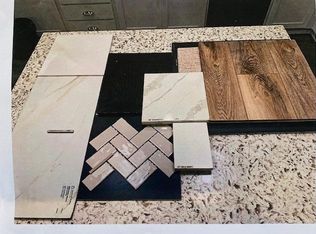Closed
$650,000
758 Papermill Rd, Lincoln, CA 95648
4beds
2,183sqft
Single Family Residence
Built in 2020
4,334.22 Square Feet Lot
$650,600 Zestimate®
$298/sqft
$3,243 Estimated rent
Home value
$650,600
$599,000 - $709,000
$3,243/mo
Zestimate® history
Loading...
Owner options
Explore your selling options
What's special
Nestled in the highly sought-after Twelve Bridges community in Lincoln with NO HOA and Low Mello Roos. This gorgeous residence features a spacious 4-bedroom layout with 2 and a half baths and OWNED SOLAR! The great room concept is perfect for entertaining and the kitchen is open with an oversized window that allows ample natural light to flow in. The kitchen includes top-of-the-line GE appliances, granite countertops, and a pantry. Upstairs you'll enjoy an expansive loft, a spacious primary bedroom including a spa-like bathroom, and a large walk in closet with a window. Rounding out the amazing features are a covered patio, tankless water heater, low maintenance landscape with artificial turf, a tandem 3 car garage with built in storage racks and epoxy flooring! You'll also enjoy the luxury of being within walking distance to the esteemed John Adams Academy, the new Twelve Bridges High School, and incredible local restaurants!
Zillow last checked: 8 hours ago
Listing updated: March 08, 2025 at 08:54am
Listed by:
Bryanna Athens DRE #02053889 916-945-7300,
Realty ONE Group Complete
Bought with:
Mikayla Jansen, DRE #02007790
Kind & Kin Properties
Source: MetroList Services of CA,MLS#: 225007935Originating MLS: MetroList Services, Inc.
Facts & features
Interior
Bedrooms & bathrooms
- Bedrooms: 4
- Bathrooms: 3
- Full bathrooms: 2
- Partial bathrooms: 1
Dining room
- Features: Bar, Dining/Living Combo
Kitchen
- Features: Granite Counters
Heating
- Central
Cooling
- Ceiling Fan(s), Central Air
Appliances
- Included: Dryer, Washer
- Laundry: Upper Level, Inside Room
Features
- Flooring: Carpet, Tile
- Has fireplace: No
Interior area
- Total interior livable area: 2,183 sqft
Property
Parking
- Total spaces: 3
- Parking features: Attached
- Attached garage spaces: 3
Features
- Stories: 2
- Has private pool: Yes
- Pool features: Above Ground, See Remarks
Lot
- Size: 4,334 sqft
- Features: Auto Sprinkler F&R, Grass Artificial, Low Maintenance
Details
- Parcel number: 329160045000
- Zoning description: Res
- Special conditions: Standard
Construction
Type & style
- Home type: SingleFamily
- Property subtype: Single Family Residence
Materials
- Stucco
- Foundation: Slab
- Roof: Tile
Condition
- Year built: 2020
Details
- Builder name: K Hovnanian
Utilities & green energy
- Sewer: Public Sewer
- Water: Public
- Utilities for property: Public, Solar
Green energy
- Energy generation: Solar
Community & neighborhood
Location
- Region: Lincoln
Price history
| Date | Event | Price |
|---|---|---|
| 3/7/2025 | Sold | $650,000+4%$298/sqft |
Source: MetroList Services of CA #225007935 Report a problem | ||
| 1/28/2025 | Pending sale | $625,000$286/sqft |
Source: MetroList Services of CA #225007935 Report a problem | ||
| 1/22/2025 | Listed for sale | $625,000+30.4%$286/sqft |
Source: MetroList Services of CA #225007935 Report a problem | ||
| 6/3/2020 | Sold | $479,150$219/sqft |
Source: MetroList Services of CA #20020669 Report a problem | ||
Public tax history
| Year | Property taxes | Tax assessment |
|---|---|---|
| 2025 | $6,066 +1.9% | $504,571 +2% |
| 2024 | $5,953 -3.4% | $494,678 +2% |
| 2023 | $6,161 +1.7% | $484,980 +2% |
Find assessor info on the county website
Neighborhood: 95648
Nearby schools
GreatSchools rating
- 8/10Twelve Bridges Elementary SchoolGrades: K-5Distance: 1.2 mi
- 8/10Twelve Bridges Middle SchoolGrades: 6-8Distance: 0.9 mi
- 8/10Twelve Bridges High SchoolGrades: 9-12Distance: 0.6 mi
Get a cash offer in 3 minutes
Find out how much your home could sell for in as little as 3 minutes with a no-obligation cash offer.
Estimated market value$650,600
Get a cash offer in 3 minutes
Find out how much your home could sell for in as little as 3 minutes with a no-obligation cash offer.
Estimated market value
$650,600

