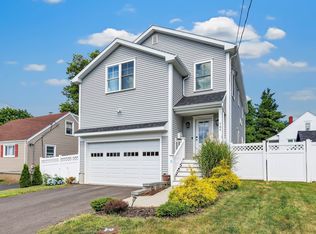Sold for $565,500
$565,500
758 Old Stratfield Road, Fairfield, CT 06825
3beds
1,068sqft
Single Family Residence
Built in 1931
5,227.2 Square Feet Lot
$579,800 Zestimate®
$529/sqft
$2,744 Estimated rent
Home value
$579,800
$545,000 - $615,000
$2,744/mo
Zestimate® history
Loading...
Owner options
Explore your selling options
What's special
Welcome to this charming 1930's home with modern updates and cozy appeal! With a perfect blend of vintage character and modern amenities, this home offers a cozy and functional living space. Step in to find a bright and airy living room with a fireplace and hardwood floors that lead into stylish eat-in kitchen featuring, quartz countertops, tile backsplash, stainless steel appliances, plenty of cabinet space and an island for added counter space and seating making it perfect for cooking and entertaining. Charming sunroom currently being used as a stylish office, featuring custom-built bench seating for added comfort and functionality. A perfect space to work or relax while enjoying natural light. Mudroom with a convenient washer/dryer unit (in one, goes direct from wash to dry), and cabinets is a great bonus. Home is officially listed as a 2-bedroom, but the generously sized room off the living room is perfect for use as a third bedroom. The new breezeway (2021) leads to a private, fenced-in space for outdoor gatherings and relaxation. Nothing to do but move in! This home has been beautifully maintained with all new interior updates. The roof, chimney, siding, windows, garage and driveway and 200 amp electrical were all replaced in 2021, offering peace of mind for many years to come. The perfect blend of modern comforts and classic charm! Home located on a corner lot and driveway is on Laurel. The photos show some expansion concepts for the home. Don't miss this gem!
Zillow last checked: 8 hours ago
Listing updated: June 23, 2025 at 06:29am
Listed by:
Denise Napoleone 203-685-6181,
William Raveis Real Estate 203-255-6841
Bought with:
Susan E. Tortora, RES.0684785
William Raveis Real Estate
Source: Smart MLS,MLS#: 24082017
Facts & features
Interior
Bedrooms & bathrooms
- Bedrooms: 3
- Bathrooms: 1
- Full bathrooms: 1
Primary bedroom
- Level: Main
Bedroom
- Features: Hardwood Floor
- Level: Main
Bedroom
- Level: Upper
Kitchen
- Features: Remodeled, Breakfast Nook, Quartz Counters, Eating Space, Laminate Floor
- Level: Main
Living room
- Features: Ceiling Fan(s), Fireplace, Hardwood Floor
- Level: Main
Sun room
- Features: Laminate Floor
- Level: Main
Heating
- Radiator, Natural Gas
Cooling
- Window Unit(s)
Appliances
- Included: Gas Range, Microwave, Refrigerator, Dishwasher, Washer, Dryer, Water Heater
- Laundry: Main Level
Features
- Basement: Full
- Attic: None
- Number of fireplaces: 1
Interior area
- Total structure area: 1,068
- Total interior livable area: 1,068 sqft
- Finished area above ground: 1,068
Property
Parking
- Total spaces: 1
- Parking features: Attached
- Attached garage spaces: 1
Features
- Waterfront features: Beach Access
Lot
- Size: 5,227 sqft
- Features: Corner Lot, Level
Details
- Parcel number: 124205
- Zoning: B
Construction
Type & style
- Home type: SingleFamily
- Architectural style: Cape Cod
- Property subtype: Single Family Residence
Materials
- Aluminum Siding
- Foundation: Stone
- Roof: Asphalt
Condition
- New construction: No
- Year built: 1931
Utilities & green energy
- Sewer: Public Sewer
- Water: Public
Community & neighborhood
Location
- Region: Fairfield
- Subdivision: Tunxis Hill
Price history
| Date | Event | Price |
|---|---|---|
| 6/23/2025 | Sold | $565,500-4%$529/sqft |
Source: | ||
| 6/3/2025 | Listed for sale | $589,000$551/sqft |
Source: | ||
| 5/10/2025 | Pending sale | $589,000$551/sqft |
Source: | ||
| 3/26/2025 | Listed for sale | $589,000+116.5%$551/sqft |
Source: | ||
| 9/17/2019 | Sold | $272,000-5.9%$255/sqft |
Source: | ||
Public tax history
| Year | Property taxes | Tax assessment |
|---|---|---|
| 2025 | $6,570 +1.8% | $231,420 |
| 2024 | $6,457 +1.4% | $231,420 |
| 2023 | $6,366 +1% | $231,420 |
Find assessor info on the county website
Neighborhood: 06825
Nearby schools
GreatSchools rating
- 5/10Mckinley SchoolGrades: K-5Distance: 0.4 mi
- 7/10Tomlinson Middle SchoolGrades: 6-8Distance: 2.4 mi
- 9/10Fairfield Warde High SchoolGrades: 9-12Distance: 0.9 mi
Schools provided by the listing agent
- Elementary: McKinley
- High: Fairfield Warde
Source: Smart MLS. This data may not be complete. We recommend contacting the local school district to confirm school assignments for this home.
Get pre-qualified for a loan
At Zillow Home Loans, we can pre-qualify you in as little as 5 minutes with no impact to your credit score.An equal housing lender. NMLS #10287.
Sell with ease on Zillow
Get a Zillow Showcase℠ listing at no additional cost and you could sell for —faster.
$579,800
2% more+$11,596
With Zillow Showcase(estimated)$591,396
