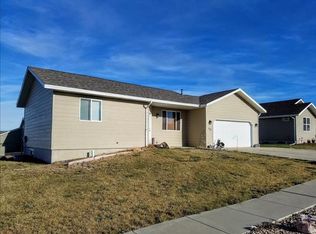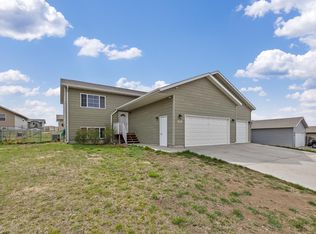Sold for $304,900
$304,900
758 Old Cavalry Rd, Box Elder, SD 57719
4beds
1,712sqft
Site Built
Built in 2008
0.5 Acres Lot
$303,200 Zestimate®
$178/sqft
$2,222 Estimated rent
Home value
$303,200
$285,000 - $324,000
$2,222/mo
Zestimate® history
Loading...
Owner options
Explore your selling options
What's special
Adorable home with many upgrades. All kitchen appliances included. 4 bedrooms, 2 baths, a large living room with luxury vinyl floors, modern finishes and colors,updated lighting fixtures, luxury vinyl tile in upstairs bath, and super cute kitchen with new countertops, sink, and tile backsplash. Backyard is fenced and this home already has a radon mitigation system.
Zillow last checked: 8 hours ago
Listing updated: February 12, 2025 at 08:57am
Listed by:
Daneen Jacquot-Kulmala,
South Dakota Properties
Bought with:
NON MEMBER
NON-MEMBER OFFICE
Source: Mount Rushmore Area AOR,MLS#: 82775
Facts & features
Interior
Bedrooms & bathrooms
- Bedrooms: 4
- Bathrooms: 2
- Full bathrooms: 2
Primary bedroom
- Level: Main
- Area: 132
- Dimensions: 11 x 12
Bedroom 2
- Level: Main
- Area: 110
- Dimensions: 10 x 11
Bedroom 3
- Level: Basement
- Area: 100
- Dimensions: 10 x 10
Bedroom 4
- Level: Basement
- Area: 90
- Dimensions: 9 x 10
Dining room
- Level: Main
- Area: 100
- Dimensions: 10 x 10
Kitchen
- Level: Main
- Dimensions: 10 x 10
Living room
- Level: Main
- Area: 140
- Dimensions: 10 x 14
Heating
- Electric
Cooling
- Window Evap.
Appliances
- Included: Dishwasher, Refrigerator, Electric Range Oven
- Laundry: Other
Features
- Flooring: Carpet, Vinyl
- Basement: Full
- Number of fireplaces: 1
- Fireplace features: None
Interior area
- Total structure area: 1,712
- Total interior livable area: 1,712 sqft
Property
Parking
- Total spaces: 1
- Parking features: One Car, Attached
- Attached garage spaces: 1
Features
- Patio & porch: Open Patio, Open Deck
- Fencing: Chain Link
Lot
- Size: 0.50 Acres
Details
- Parcel number: 2136230007
Construction
Type & style
- Home type: SingleFamily
- Architectural style: Ranch
- Property subtype: Site Built
Materials
- Frame
- Foundation: Poured Concrete Fd.
- Roof: Composition
Condition
- Year built: 2008
Community & neighborhood
Location
- Region: Box Elder
- Subdivision: Cheyenne Pass
Other
Other facts
- Listing terms: Cash,New Loan
- Road surface type: Paved
Price history
| Date | Event | Price |
|---|---|---|
| 2/10/2025 | Sold | $304,900-1.6%$178/sqft |
Source: | ||
| 1/8/2025 | Contingent | $309,900$181/sqft |
Source: | ||
| 1/3/2025 | Listed for sale | $309,900+54.9%$181/sqft |
Source: | ||
| 3/27/2020 | Sold | $200,000$117/sqft |
Source: | ||
| 3/14/2020 | Pending sale | $200,000$117/sqft |
Source: RE/MAX Results #63976 Report a problem | ||
Public tax history
| Year | Property taxes | Tax assessment |
|---|---|---|
| 2025 | $3,590 -8.6% | $267,400 -1.1% |
| 2024 | $3,928 +14.6% | $270,500 -6.6% |
| 2023 | $3,427 +4.1% | $289,500 +22.7% |
Find assessor info on the county website
Neighborhood: 57719
Nearby schools
GreatSchools rating
- 6/10Vandenberg Elementary - 02Grades: 4-5Distance: 3.1 mi
- 5/10Douglas Middle School - 01Grades: 6-8Distance: 3.5 mi
- 2/10Douglas High School - 03Grades: 9-12Distance: 3.2 mi
Get pre-qualified for a loan
At Zillow Home Loans, we can pre-qualify you in as little as 5 minutes with no impact to your credit score.An equal housing lender. NMLS #10287.

