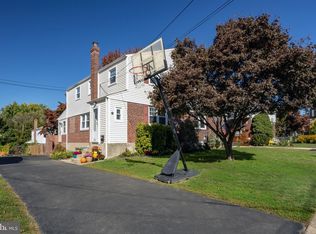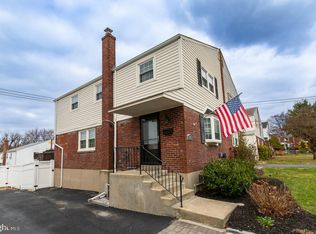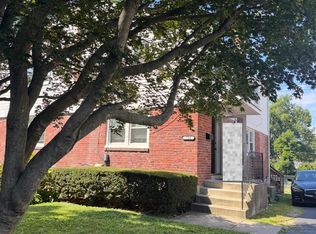This home in Ardmore Park is well maintained and meticulously clean. Everything has been well cared for and it shows. The house has hardwood floors throughout but has carpet in the living room, up the stairs and on the second floor. The windows have all been replaced. The kitchen has been updated with new appliances and a custom backsplash. The screened-in porch is roomy and accessible from the kitchen and the driveway. The pull- down stairs in the second floor hallway lead to a well- lit and floored attic which is perfect for additional storage. The lower level is carpeted and has a full bath, extra closets for winter/summer clothes, an office area, laundry, and workbench. The whole house was painted within the last year. The back yard has 2 sheds which are included, a grilling area, and plenty of room for play equipment or seating. Just about 2.5 blocks away is the Chestnutwold Elementary School and 100 train is within walking distance. Washer, dryer, and all window treatments included. One year HAS warranty included.
This property is off market, which means it's not currently listed for sale or rent on Zillow. This may be different from what's available on other websites or public sources.



