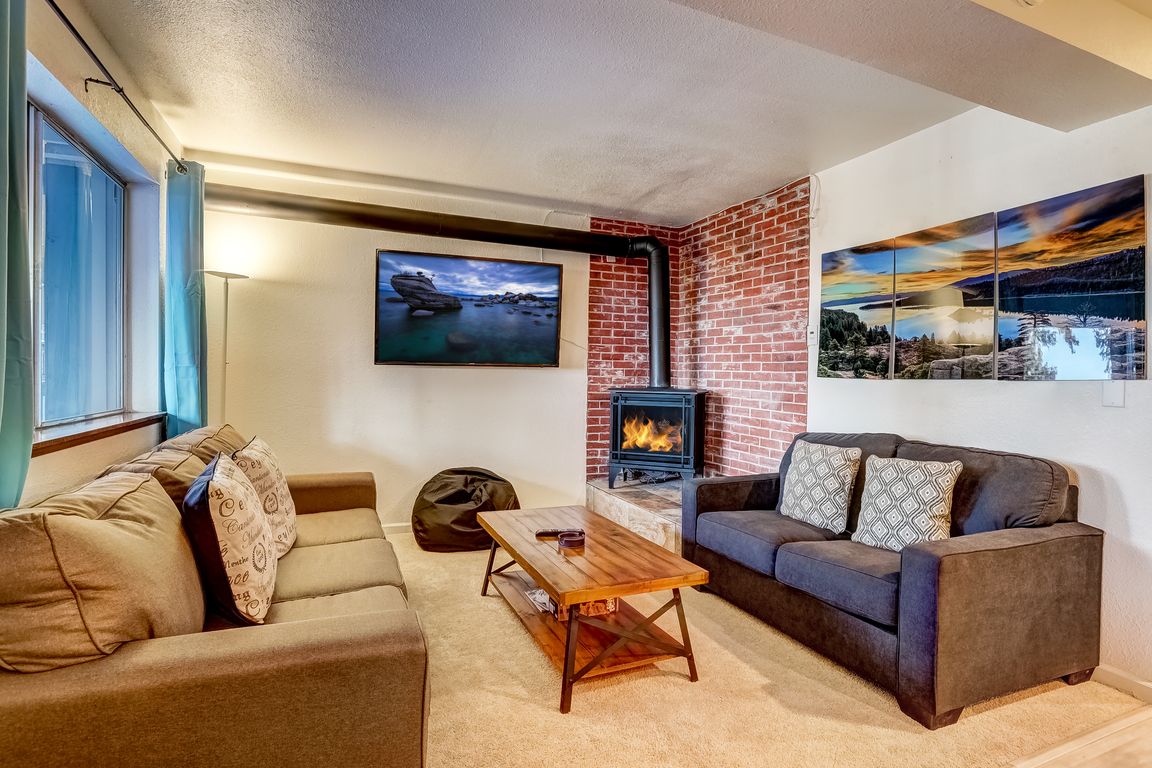
ActivePrice increase: $90K (11/23)
$949,000
4beds
2,113sqft
758 Milky Way Ct #B, Stateline, NV 89449
4beds
2,113sqft
Condominium
Built in 1979
1 Parking space
$449 price/sqft
$689 monthly HOA fee
What's special
Modern countertopsTwo private entrancesVersatile and spacious condoBreathtaking lake viewsLarge storage closetOpen-concept kitchenCozy breakfast nook
Welcome to this expansive 4-bedroom, 3-bathroom mountain retreat offering breathtaking lake views, generous parking, and exceptional rental income potential grossing over one hundred thousand dollars annually! Fully furnished and move-in ready, this turnkey property is eligible for a VHR permit and perfectly positioned for both personal enjoyment and investment use. ...
- 11 days |
- 318 |
- 9 |
Source: NNRMLS,MLS#: 250058530
Travel times
Dining Room
Kitchen
Living Room
Zillow last checked: 8 hours ago
Listing updated: November 23, 2025 at 10:14am
Listed by:
Dessislava Starhovska S.195327 530-721-0990,
Berkshire Hathaway HomeService
Source: NNRMLS,MLS#: 250058530
Facts & features
Interior
Bedrooms & bathrooms
- Bedrooms: 4
- Bathrooms: 3
- Full bathrooms: 3
Heating
- Baseboard, Electric, Fireplace(s), Natural Gas
Cooling
- Central Air
Appliances
- Included: Dishwasher, Disposal, Dryer, Electric Cooktop, Electric Oven, Electric Range, Microwave, Oven, Refrigerator, Washer
- Laundry: In Hall, Laundry Area
Features
- Kitchen Island
- Flooring: Carpet, Ceramic Tile, Laminate
- Windows: Blinds, Drapes, Rods
- Has basement: No
- Number of fireplaces: 2
- Fireplace features: Free Standing, Gas, Insert
- Common walls with other units/homes: 2+ Common Walls
Interior area
- Total structure area: 2,113
- Total interior livable area: 2,113 sqft
Property
Parking
- Total spaces: 1
- Parking features: Common, None
Features
- Levels: Three Or More
- Stories: 3
- Exterior features: Rain Gutters, None
- Pool features: None
- Has spa: Yes
- Spa features: In Ground
- Fencing: None
- Has view: Yes
- View description: Trees/Woods
Lot
- Features: Common Area, Sloped Up, Wooded
Details
- Additional structures: None
- Parcel number: 13193061400
- Zoning: residential
- Special conditions: Agent Owned
Construction
Type & style
- Home type: Condo
- Property subtype: Condominium
- Attached to another structure: Yes
Materials
- Wood Siding
- Foundation: Brick/Mortar
- Roof: Composition,Shingle
Condition
- New construction: No
- Year built: 1979
Utilities & green energy
- Sewer: Public Sewer
- Water: Public
- Utilities for property: Cable Available, Electricity Available, Internet Available, Natural Gas Available, Phone Available, Sewer Available, Water Available, Cellular Coverage, Water Meter Installed
Community & HOA
Community
- Security: Smoke Detector(s)
- Subdivision: Tahoe Village
HOA
- Has HOA: Yes
- Amenities included: Maintenance Grounds, Maintenance Structure, Parking, Pool, Spa/Hot Tub
- Services included: Cable TV, Insurance, Maintenance Grounds, Snow Removal, Trash
- HOA fee: $173 monthly
- HOA name: Tahoe Village HOA
- Second HOA fee: $516 monthly
- Second HOA name: LOT 10 Condominiums HOA
Location
- Region: Stateline
Financial & listing details
- Price per square foot: $449/sqft
- Tax assessed value: $130,304
- Annual tax amount: $2,404
- Date on market: 11/23/2025
- Cumulative days on market: 144 days
- Listing terms: 1031 Exchange,Cash,Conventional,FHA,VA Loan