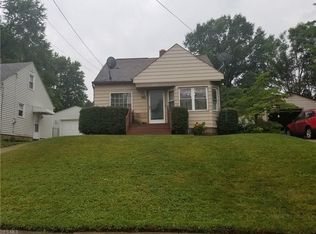Sold for $96,000 on 12/31/24
$96,000
758 Marie Ave, Akron, OH 44314
2beds
826sqft
Single Family Residence
Built in 1947
5,967.72 Square Feet Lot
$97,300 Zestimate®
$116/sqft
$966 Estimated rent
Home value
$97,300
$84,000 - $109,000
$966/mo
Zestimate® history
Loading...
Owner options
Explore your selling options
What's special
Welcome home to 758 Marie Ave in Akron! This meticulously maintained Cape Cod has two bedrooms, one bathroom and a detached one car garage. The kitchen area features new flooring and comes with appliances. The living room has beautiful hardwood floors and ample natural light. A bedroom, which could be used as an office area, and a full bathroom round out the first floor. On the second floor is where you'll find the spacious, carpeted main bedroom. The full basement features the laundry area, equipped with washer and dryer, and ample dry storage space for all your belongings or possible extra living space. The backyard is completely fenced in allowing the kids or pets a safe space to run and play. Age and condition of the roof (2007), HWT (2015), furnace (2003), windows (2009) and central air (2023) will give you peace of mind that this home is truly move in ready! Schedule your private tour with your favorite Realtor today!
Zillow last checked: 8 hours ago
Listing updated: January 02, 2025 at 06:40am
Listing Provided by:
Brent Smith brent@moveupneohio.com330-604-9875,
Keller Williams Living
Bought with:
Ashley Kaylor, 2020000843
EXP Realty, LLC.
Source: MLS Now,MLS#: 5066455 Originating MLS: Akron Cleveland Association of REALTORS
Originating MLS: Akron Cleveland Association of REALTORS
Facts & features
Interior
Bedrooms & bathrooms
- Bedrooms: 2
- Bathrooms: 1
- Full bathrooms: 1
- Main level bathrooms: 1
- Main level bedrooms: 1
Primary bedroom
- Description: Flooring: Carpet
- Level: Second
- Dimensions: 14 x 11
Bedroom
- Description: Flooring: Carpet
- Level: First
- Dimensions: 13 x 8
Bathroom
- Description: Flooring: Linoleum
- Level: First
- Dimensions: 6 x 4
Eat in kitchen
- Description: Flooring: Luxury Vinyl Tile
- Level: First
- Dimensions: 15 x 9
Living room
- Description: Flooring: Hardwood
- Level: First
- Dimensions: 14 x 12
Heating
- Forced Air, Gas
Cooling
- Central Air
Appliances
- Included: Dryer, Range, Refrigerator, Washer
Features
- Basement: Unfinished
- Has fireplace: No
Interior area
- Total structure area: 826
- Total interior livable area: 826 sqft
- Finished area above ground: 826
- Finished area below ground: 0
Property
Parking
- Total spaces: 1
- Parking features: Detached, Garage
- Garage spaces: 1
Features
- Levels: Two
- Stories: 2
- Fencing: Back Yard,Chain Link
Lot
- Size: 5,967 sqft
Details
- Additional parcels included: 6800289
- Parcel number: 6800290
Construction
Type & style
- Home type: SingleFamily
- Architectural style: Cape Cod
- Property subtype: Single Family Residence
Materials
- Vinyl Siding
- Foundation: Block
- Roof: Asphalt,Fiberglass
Condition
- Year built: 1947
Utilities & green energy
- Sewer: Public Sewer
- Water: Public
Community & neighborhood
Security
- Security features: Security System
Location
- Region: Akron
- Subdivision: E Witner Allotment
Other
Other facts
- Listing terms: Cash,Conventional,FHA,VA Loan
Price history
| Date | Event | Price |
|---|---|---|
| 12/31/2024 | Sold | $96,000+3.2%$116/sqft |
Source: | ||
| 12/5/2024 | Contingent | $93,000$113/sqft |
Source: | ||
| 11/27/2024 | Listed for sale | $93,000+3.3%$113/sqft |
Source: | ||
| 9/11/2024 | Contingent | $90,000$109/sqft |
Source: | ||
| 9/10/2024 | Listed for sale | $90,000$109/sqft |
Source: | ||
Public tax history
| Year | Property taxes | Tax assessment |
|---|---|---|
| 2024 | $1,319 +20.4% | $20,430 |
| 2023 | $1,096 +9.8% | $20,430 +40.4% |
| 2022 | $998 -0.1% | $14,553 |
Find assessor info on the county website
Neighborhood: Kenmore
Nearby schools
GreatSchools rating
- 5/10Pfeiffer Elementary SchoolGrades: K-5Distance: 0.8 mi
- 4/10Innes Community Learning CenterGrades: 6-8Distance: 0.9 mi
- 1/10Garfield High SchoolGrades: 9-12Distance: 2.4 mi
Schools provided by the listing agent
- District: Akron CSD - 7701
Source: MLS Now. This data may not be complete. We recommend contacting the local school district to confirm school assignments for this home.
Get a cash offer in 3 minutes
Find out how much your home could sell for in as little as 3 minutes with a no-obligation cash offer.
Estimated market value
$97,300
Get a cash offer in 3 minutes
Find out how much your home could sell for in as little as 3 minutes with a no-obligation cash offer.
Estimated market value
$97,300
