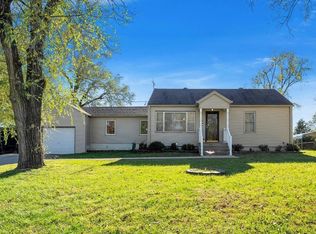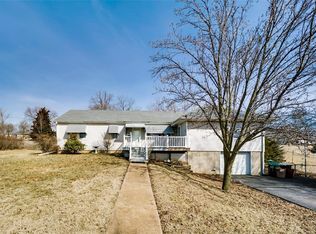Location, location, location! Darling 3 bedroom home within walking distance of Fox Schools on .4, level acres. The exterior is vinyl siding with partially covered deck. Roof on the home and garage were installed 2011 along with the a/c and furnace in 2013. There are gutter guards and enclosed soffits too. The garage is very over sized with 220 amp service run to it and carpet is staying with loads of additional parking. The interior offers hardwood flooring under all of the carpeting. Move in with some sweat equity.
This property is off market, which means it's not currently listed for sale or rent on Zillow. This may be different from what's available on other websites or public sources.

