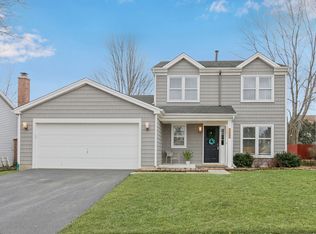One level living in Crystal in the Park. Unique "Seaforth" ranch open floor plan is one of the few with a full basement and side load garage. Bring your ideas to finish the basement for a total of 2700 sq. ft. Vaulted ceiling in living room, dining room, family room, kitchen and table area are open to view the gas fireplace. Master bedroom has private bath and walk-in closet. Fenced and private backyard with a brick paver patio. New carpet (2022), sump pump (2021), hot water heater (2020), Whirlpool stainless steel appliances (2013), roof and vinyl siding (2009), Trane Furnace/AC/Electronic Air Cleaner/Aprilaire Humidifier all on yearly service plan (2008) and Commander Water powered back-up sump pump (2007). Just a couple block away from the 22 acre Fetzner Park amongst others, a creek and trails. Minutes from schools, shopping, restaurants and major highways. Enjoy quiet time or fun with friends at Three Oaks Recreation Area & Crystal Lake Beach!
This property is off market, which means it's not currently listed for sale or rent on Zillow. This may be different from what's available on other websites or public sources.
