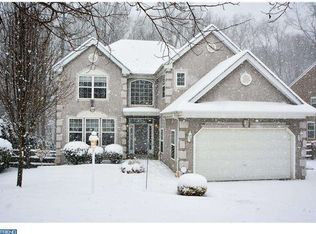Welcome Home to this lovely 4-5 Bedroom, 3.5 Bath Springfield Chase Colonial with 2 car Garage on cul de sac street! Walk into the 2 story Foyer with hardwood flooring and feel right at home! The formal Living and Dining Room have crown molding, wainscoting and hardwood flooring. There is a private office with French doors on the Main Floor to make working from home so convenient! The Kitchen with Breakfast Nook is what every chef needs with its large Island, walk in Pantry, granite counters, glass backsplash and stainless steel appliances. The Kitchen is open to the Family Room which makes entertaining a breeze! The Family Room with hardwood flooring has a beautiful stone gas fireplace, back staircase to the 2nd floor and sliders to the Timber Tech Deck with private views. The Powder Room, Laundry Room and access to the 2 car Garage completes this Main Level. Upstairs you will find the Master Bedroom with large closet with organizers, sitting area, Bonus Room and a Master Bath with dual vanity, water closet, whirlpool tub and shower. There are 3 additional Bedrooms and an open Sitting/Play Room (can be turned back into the 5th Bedroom if desired) and full Hall Bath with dual vanity to complete this floor. The finished walk out Lower Level has a huge Family Room with stone gas fireplace, Game Room, full Bath, plenty of storage and sliders to the Patio with Hot Tub. The inground Pool in this private wooded setting is a great extension to the home! MOVE IN READY! Located close to restaurants, shopping centers and major roads! A MUST see!!! 2019-01-31
This property is off market, which means it's not currently listed for sale or rent on Zillow. This may be different from what's available on other websites or public sources.
