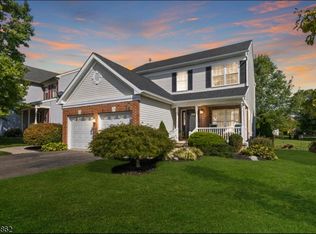Closed
$434,400
758 Jackson Road, Greenwich Twp., NJ 08886
3beds
3baths
--sqft
Single Family Residence
Built in 1997
6,098.4 Square Feet Lot
$441,100 Zestimate®
$--/sqft
$3,035 Estimated rent
Home value
$441,100
$388,000 - $503,000
$3,035/mo
Zestimate® history
Loading...
Owner options
Explore your selling options
What's special
Zillow last checked: 23 hours ago
Listing updated: May 18, 2025 at 06:21am
Listed by:
Kim Cook 908-213-2828,
Re/Max Supreme
Bought with:
Thomas M Fischer
Richard C. Fischer, Inc.
Source: GSMLS,MLS#: 3951570
Facts & features
Price history
| Date | Event | Price |
|---|---|---|
| 5/7/2025 | Sold | $434,400-3.3% |
Source: | ||
| 4/5/2025 | Pending sale | $449,400 |
Source: | ||
| 3/26/2025 | Price change | $449,400-2.2% |
Source: | ||
| 3/19/2025 | Listed for sale | $459,400+87.6% |
Source: | ||
| 7/18/2001 | Sold | $244,900+36% |
Source: Public Record Report a problem | ||
Public tax history
| Year | Property taxes | Tax assessment |
|---|---|---|
| 2025 | $9,179 | $230,400 |
| 2024 | $9,179 +10.6% | $230,400 |
| 2023 | $8,297 +6.1% | $230,400 |
Find assessor info on the county website
Neighborhood: Greenwich
Nearby schools
GreatSchools rating
- 7/10Greenwich SchoolGrades: PK-5Distance: 0.7 mi
- 7/10Stewartsville SchoolGrades: 6-8Distance: 1.4 mi
Get a cash offer in 3 minutes
Find out how much your home could sell for in as little as 3 minutes with a no-obligation cash offer.
Estimated market value$441,100
Get a cash offer in 3 minutes
Find out how much your home could sell for in as little as 3 minutes with a no-obligation cash offer.
Estimated market value
$441,100
