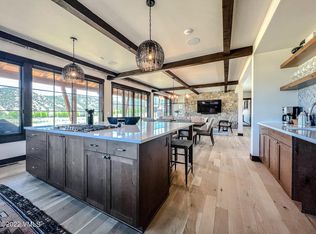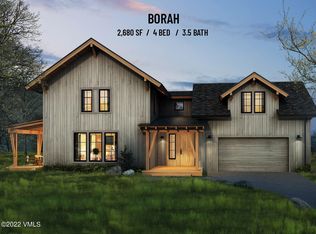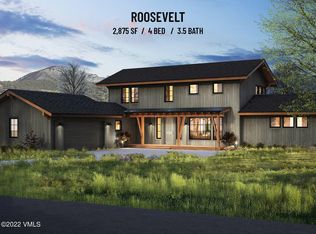Sold for $2,244,572 on 12/19/23
$2,244,572
758 Hunters View Ln, Eagle, CO 81631
4beds
2,875sqft
Single Family Residence
Built in 2023
0.84 Acres Lot
$2,602,000 Zestimate®
$781/sqft
$5,614 Estimated rent
Home value
$2,602,000
$2.34M - $2.89M
$5,614/mo
Zestimate® history
Loading...
Owner options
Explore your selling options
What's special
Located on Water beside a Trout Pond. Now Selling Phase II (Last 29 homes out of 44 Total) Pre-Construction Homes in Prestigious private club setting in Frost Creek. - Roosevelt Model - with an Estimated Completion Date 4TH QTR 2023.
Some Photos include additional UPGRADE OPTIONS.
3 Car Garage and Master Patio Upgrade Included in Price.
Nestled in the secluded Brush Creek Valley just west of Vail, CO, Hunters View at Frost Creek offers thoughtfully designed new-construction homes that are the perfect combination of personalization and convenience. Located on the award-winning golf course designed by Tom Weiskopf, and surrounded by countless outdoor activities, Hunter's View combines a close community feel and private club luxury, all while wrapped in the beauty of untouched Colorado wilderness.
Zillow last checked: 8 hours ago
Listing updated: August 22, 2024 at 07:37pm
Listed by:
Katherine Holland 970-455-3072,
Frost Creek Realty LLC
Bought with:
Horan-Kates|Rabins Team
Slifer Smith & Frampton - Hyatt
Source: VMLS,MLS#: 1003916
Facts & features
Interior
Bedrooms & bathrooms
- Bedrooms: 4
- Bathrooms: 4
- Full bathrooms: 1
- 3/4 bathrooms: 2
- 1/2 bathrooms: 1
Primary bedroom
- Description: 18.50x15 Level: 1.00
- Level: First
- Area: 277.5
- Dimensions: 18.50x15.00
Bedroom 2
- Description: 13x11 Level: 2.00
- Level: Second
- Area: 143
- Dimensions: 13.00x11.00
Bedroom 3
- Description: 11x11 Level: 2.00
- Level: Second
- Area: 121
- Dimensions: 11.00x11.00
Bedroom 4
- Description: 12x11 Level: 2.00
- Level: Second
- Area: 132
- Dimensions: 12.00x11.00
Dining room
- Description: 16x11 Level: 1.00
- Level: First
- Area: 176
- Dimensions: 16.00x11.00
Kitchen
- Description: 16x13 Level: 1.00
- Level: First
- Area: 208
- Dimensions: 16.00x13.00
Living room
- Description: 16x14 Level: 1.00
- Level: First
- Area: 224
- Dimensions: 16.00x14.00
Heating
- Forced Air, Natural Gas, See Remarks
Cooling
- Central Air, Electric, Zoned
Appliances
- Included: Cooktop, Disposal, ENERGY STAR Qualified Dishwasher, ENERGY STAR Qualified Refrigerator, ENERGY STAR Qualified Water Heater, Microwave, Wall Oven
- Laundry: Electric Dryer Hookup, Washer Hookup
Features
- WaterSense Fixture(s), Wired for Cable
- Flooring: Carpet, Tile, Wood
- Windows: ENERGY STAR Qualified Windows
- Has basement: No
- Has fireplace: Yes
- Fireplace features: Gas
Interior area
- Total structure area: 2,875
- Total interior livable area: 2,875 sqft
Property
Parking
- Total spaces: 3
- Parking features: Garage
- Garage spaces: 3
Features
- Levels: Two
- Stories: 2
- Entry location: Living, Dining, Kitchen, Master Bedroom, Laundry
- Patio & porch: Patio
- Has private pool: Yes
- Pool features: Outdoor Pool
- Has view: Yes
- View description: Lake, Meadow, Mountain(s), South Facing, Trees/Woods, Valley
- Has water view: Yes
- Water view: Lake
- Waterfront features: See Remarks
Lot
- Size: 0.84 Acres
- Features: Golf Course, Native Plants, See Remarks
Details
- Parcel number: 210925214009
- Zoning: PUD
- Special conditions: Standard
Construction
Type & style
- Home type: SingleFamily
- Property subtype: Single Family Residence
Materials
- Ducts Professionally Air-Sealed, Wood Siding
- Foundation: Concrete Perimeter
- Roof: Asphalt,Metal
Condition
- Year built: 2023
- Major remodel year: 2023
Utilities & green energy
- Sewer: Septic System Approved, Other, See Remarks
- Water: Public
- Utilities for property: Electricity Available, Natural Gas Available, Phone Available, Satellite, Snow Removal, Trash, Water Available, See Remarks
Green energy
- Energy efficient items: Insulation
Community & neighborhood
Community
- Community features: Clubhouse, Fishing, Fitness Center, Golf, Pool, Tennis Court(s), Trail(s)
Location
- Region: Eagle
- Subdivision: Frost Creek
HOA & financial
HOA
- Has HOA: Yes
- HOA fee: $2,152 annually
- Amenities included: Clubhouse, Fitness Center, Management, Pool, Spa/Hot Tub, Tennis Court(s), Other, See Remarks
- Services included: Security, Snow Removal
Other
Other facts
- Listing terms: Cash,New Loan
- Road surface type: All Year
Price history
| Date | Event | Price |
|---|---|---|
| 12/19/2023 | Sold | $2,244,572+3.8%$781/sqft |
Source: | ||
| 5/3/2022 | Pending sale | $2,163,233$752/sqft |
Source: | ||
| 4/8/2022 | Price change | $2,163,233+4.8%$752/sqft |
Source: | ||
| 4/4/2022 | Price change | $2,063,233+3.5%$718/sqft |
Source: | ||
| 1/28/2022 | Price change | $1,993,233+9%$693/sqft |
Source: | ||
Public tax history
| Year | Property taxes | Tax assessment |
|---|---|---|
| 2024 | $4,318 +45.7% | $93,690 +11.9% |
| 2023 | $2,964 +240% | $83,700 +64.7% |
| 2022 | $872 | $50,830 |
Find assessor info on the county website
Neighborhood: Hunter's View
Nearby schools
GreatSchools rating
- 4/10Eagle Valley Elementary SchoolGrades: PK-5Distance: 5.3 mi
- 7/10Eagle Valley Middle SchoolGrades: 6-8Distance: 5.3 mi
- 7/10Eagle Valley High SchoolGrades: 9-12Distance: 10.4 mi


