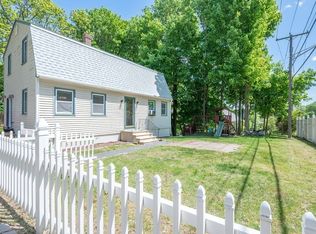THIS IS A TURN KEY HOME AND SOLD COMPLETELY FURNISHED!! BEAUTIFULLY AND ELEGANTLY DESIGNED AND FURNISHED, PERFECT FOR FIRST TIME HOME BUYERS. ALL THE WORK IS DONE, YOU JUST NEED TO MOVE IN AND RELAX! / ALL FURNISHINGS AND APPLIANCES ARE PART OF THE SALE PRICE / THIS WONDERFUL HOME OFFERS 3 BEDROOMS, 2 FULL BATHS AND 1742 SQUARE FEET OF LIVING SPACE WITH AN ADDITIONAL 300 SQFT OF LIVING SPACE IN BASEMENT NOT PART OF GLA / MANY-MANY RECENT UPDATES, ROOF, FLOORS, KITCHEN, BATHROOMS, GAS HEATING SYSTEM, WATER HEATER. FRESHLY PAINTED AND MUCH MORE. LARGE KITCHEN COOKING AREA WITH TWO DINING AREAS / LOTS OF CLOSET SPACE ON 2ND FLOOR BEDROOMS / LARGE DECK IN THE REAR WITH FIRE PIT AND BEAUTIFUL MOUNTAIN VIEW FROM YOUR BACK YARD / THE BASEMENT IS PARTLY FINISHED / SITUATED IN AN ESTABLISHED NEIGHBORHOOD ON 0.19 ACRES LOT, WITH A FENCED IN FRONT AND BACK YARD FOR COOKOUTS AND SUMMER FUN FOR KIDS AND PETS / OFF STREET PARKING AND CONVENIENTLY LOCATED TO ALL AMENITIES. CALL TODAY FOR A SHOWING.
This property is off market, which means it's not currently listed for sale or rent on Zillow. This may be different from what's available on other websites or public sources.
