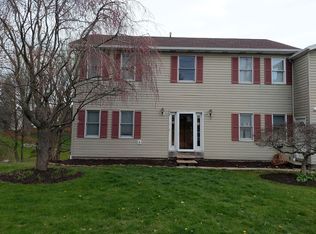Closed
$210,000
758 Five Mile Line Rd, Webster, NY 14580
3beds
1,096sqft
Single Family Residence
Built in 1964
0.41 Acres Lot
$220,200 Zestimate®
$192/sqft
$2,347 Estimated rent
Home value
$220,200
$203,000 - $238,000
$2,347/mo
Zestimate® history
Loading...
Owner options
Explore your selling options
What's special
Welcome to this charming 3-bedroom, 1.5-bathroom ranch located in the sought after area of Webster! This home is ideally situated for easy single floor living, boasting 3 bedrooms and a full bath on the main floor. Additionally, the home features a functional layout that meets every day needs. The inviting living area welcomes in beautiful natural light from the oversized windows and flows into a functional kitchen with newer appliances and dining space, perfect for casual meals and gatherings. Take in the beauty of the backyard all year long from the French doors in the kitchen that open up onto the private deck. The full bath on the main floor and convenient half bath in the basement provide practicality. The finished walk-out basement adds valuable extra space, offering endless possibilities for a home office, playroom, or storage. Step outside to enjoy the backyard, which is ideal for outdoor relaxation and deer sightings. With convenient access to parks, schools, shopping, and dining, this home is well-placed for a vibrant lifestyle. Don’t miss this opportunity—schedule a showing today!
Zillow last checked: 8 hours ago
Listing updated: December 03, 2024 at 05:29pm
Listed by:
Kristin Heberger 607-227-6537,
Tru Agent Real Estate,
Erin M. Rossi 413-464-2470,
Tru Agent Real Estate
Bought with:
Igor Valoshka, 40VA1084613
Howard Hanna
Source: NYSAMLSs,MLS#: R1568856 Originating MLS: Rochester
Originating MLS: Rochester
Facts & features
Interior
Bedrooms & bathrooms
- Bedrooms: 3
- Bathrooms: 2
- Full bathrooms: 1
- 1/2 bathrooms: 1
- Main level bathrooms: 1
- Main level bedrooms: 3
Heating
- Gas, Forced Air
Cooling
- Central Air
Appliances
- Included: Dryer, Dishwasher, Electric Oven, Electric Range, Gas Water Heater, Refrigerator, Washer
- Laundry: In Basement
Features
- Den, Eat-in Kitchen, Separate/Formal Living Room, Bedroom on Main Level
- Flooring: Carpet, Laminate, Tile, Varies
- Basement: Full,Finished,Walk-Out Access
- Has fireplace: No
Interior area
- Total structure area: 1,096
- Total interior livable area: 1,096 sqft
Property
Parking
- Total spaces: 2
- Parking features: Attached, Garage, Garage Door Opener
- Attached garage spaces: 2
Features
- Levels: One
- Stories: 1
- Patio & porch: Open, Porch
- Exterior features: Blacktop Driveway, Private Yard, See Remarks
Lot
- Size: 0.41 Acres
- Dimensions: 100 x 204
Details
- Additional structures: Shed(s), Storage
- Parcel number: 2654890641800003042000
- Special conditions: Standard
Construction
Type & style
- Home type: SingleFamily
- Architectural style: Ranch
- Property subtype: Single Family Residence
Materials
- Vinyl Siding
- Foundation: Block
- Roof: Asphalt
Condition
- Resale
- Year built: 1964
Utilities & green energy
- Sewer: Connected
- Water: Connected, Public
- Utilities for property: Sewer Connected, Water Connected
Community & neighborhood
Location
- Region: Webster
Other
Other facts
- Listing terms: Cash,Conventional,FHA,VA Loan
Price history
| Date | Event | Price |
|---|---|---|
| 12/3/2024 | Sold | $210,000+5.1%$192/sqft |
Source: | ||
| 10/12/2024 | Pending sale | $199,900$182/sqft |
Source: | ||
| 10/9/2024 | Price change | $199,900-9.1%$182/sqft |
Source: | ||
| 10/1/2024 | Listed for sale | $219,900+44.7%$201/sqft |
Source: | ||
| 4/26/2019 | Sold | $152,000$139/sqft |
Source: Agent Provided | ||
Public tax history
| Year | Property taxes | Tax assessment |
|---|---|---|
| 2024 | -- | $100,300 |
| 2023 | -- | $100,300 |
| 2022 | -- | $100,300 |
Find assessor info on the county website
Neighborhood: 14580
Nearby schools
GreatSchools rating
- 5/10Klem Road South Elementary SchoolGrades: PK-5Distance: 1 mi
- 7/10Willink Middle SchoolGrades: 6-8Distance: 0.6 mi
- 8/10Thomas High SchoolGrades: 9-12Distance: 0.2 mi
Schools provided by the listing agent
- District: Webster
Source: NYSAMLSs. This data may not be complete. We recommend contacting the local school district to confirm school assignments for this home.
