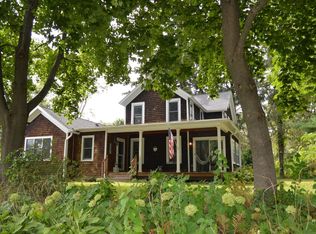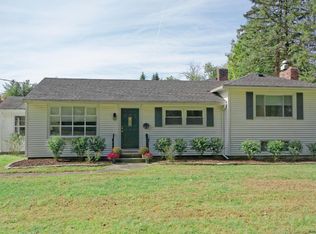Closed
$605,000
758 Feura Bush Road, Delmar, NY 12054
3beds
3,020sqft
Single Family Residence, Residential
Built in 1989
0.9 Acres Lot
$616,000 Zestimate®
$200/sqft
$3,705 Estimated rent
Home value
$616,000
$542,000 - $696,000
$3,705/mo
Zestimate® history
Loading...
Owner options
Explore your selling options
What's special
This stunning contemporary home offers a bright, open layout with soaring vaulted ceilings and five skylights that flood the living and dining areas with natural light. A wood-burning fireplace adds warmth, while the gourmet kitchen boasts an island, quartz countertops, and pull-out cabinets. Hardwood floors grace the main living areas, with plush carpet in the bedrooms. The first-floor primary suite features a spa-like ensuite and walk-in closet. A sun-drenched family room with walls of windows overlooks the picturesque nearly 1-acre property. A circular driveway adds convenience, while a full basement and 10-inch walls ensure ample storage and exceptional energy efficiency.
Zillow last checked: 8 hours ago
Listing updated: May 14, 2025 at 04:45am
Listed by:
Mary Canova 518-928-9797,
Gabler Realty, LLC
Bought with:
Sean Martin, 10401359018
Core Real Estate Team
Source: Global MLS,MLS#: 202513111
Facts & features
Interior
Bedrooms & bathrooms
- Bedrooms: 3
- Bathrooms: 4
- Full bathrooms: 2
- 1/2 bathrooms: 2
Primary bedroom
- Level: First
Bedroom
- Level: Second
Bedroom
- Level: Second
Primary bathroom
- Level: First
Half bathroom
- Level: First
Full bathroom
- Level: Second
Dining room
- Level: First
Family room
- Level: First
Kitchen
- Level: First
Laundry
- Level: First
Living room
- Level: First
Heating
- Forced Air, Natural Gas
Cooling
- Central Air
Appliances
- Included: Cooktop, Dishwasher, Electric Oven, Refrigerator, Trash Compactor, Washer/Dryer
- Laundry: Laundry Room, Main Level
Features
- Ceiling Fan(s), Solid Surface Counters, Vaulted Ceiling(s), Walk-In Closet(s), Central Vacuum, Ceramic Tile Bath, Eat-in Kitchen, Kitchen Island
- Flooring: Carpet, Ceramic Tile, Hardwood
- Basement: Finished,Full,Unfinished
- Number of fireplaces: 1
- Fireplace features: Living Room, Wood Burning
Interior area
- Total structure area: 3,020
- Total interior livable area: 3,020 sqft
- Finished area above ground: 3,020
- Finished area below ground: 500
Property
Parking
- Total spaces: 15
- Parking features: Paved, Attached, Circular Driveway, Driveway, Garage Door Opener
- Garage spaces: 2
- Has uncovered spaces: Yes
Features
- Pool features: Above Ground, Outdoor Pool
Lot
- Size: 0.90 Acres
- Features: Level, Wooded, Landscaped
Details
- Parcel number: 01220097.13116
- Special conditions: Standard
Construction
Type & style
- Home type: SingleFamily
- Architectural style: Contemporary
- Property subtype: Single Family Residence, Residential
Materials
- Cedar, Wood Siding
- Roof: Shingle,Asphalt
Condition
- New construction: No
- Year built: 1989
Utilities & green energy
- Sewer: Public Sewer
- Water: Public
Community & neighborhood
Location
- Region: Delmar
Price history
| Date | Event | Price |
|---|---|---|
| 5/12/2025 | Sold | $605,000-6.9%$200/sqft |
Source: | ||
| 4/3/2025 | Pending sale | $649,900$215/sqft |
Source: | ||
| 3/10/2025 | Listed for sale | $649,900+18.2%$215/sqft |
Source: | ||
| 1/23/2025 | Listing removed | $550,000$182/sqft |
Source: | ||
| 1/16/2025 | Listed for sale | $550,000+175%$182/sqft |
Source: | ||
Public tax history
| Year | Property taxes | Tax assessment |
|---|---|---|
| 2024 | -- | $307,600 |
| 2023 | -- | $307,600 |
| 2022 | -- | $307,600 |
Find assessor info on the county website
Neighborhood: 12054
Nearby schools
GreatSchools rating
- 7/10Eagle Elementary SchoolGrades: K-5Distance: 1.8 mi
- 7/10Bethlehem Central Middle SchoolGrades: 6-8Distance: 1.5 mi
- 10/10Bethlehem Central Senior High SchoolGrades: 9-12Distance: 1.8 mi
Schools provided by the listing agent
- Elementary: Eagle
- High: Bethlehem Central
Source: Global MLS. This data may not be complete. We recommend contacting the local school district to confirm school assignments for this home.

