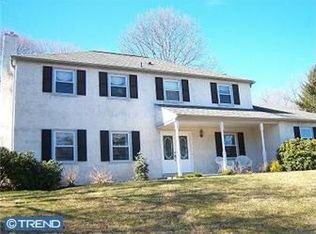Make this quadrant of the historic Lenape estate your own. Come get to know this beautiful colonial in the sought after West Chester school district, with nearly $100,000 in graceful updates. As you arrive, you'll be welcomed through the stone pillars to your two generous acres of professionally manicured grounds. The entire exterior of the home has been updated with all new siding, trim, gutters, downspouts, lighting fixtures, new security system added in 2011 and a new well pump installed last year. Every window has been replaced along with a new Bryant gas furnace and gas water heater installed in 2011, new roof in 2010, additional insulation added to the attic and a new 200-amp electrical service upgrade, making this home very efficient. The first thing that you will appreciate entering this magnificent home is LIGHT - its large living room and dining room are bathed in sunlight. The foyer opens to the formal living room and dining room with beautiful wainscoting and crown molding. Your family room has a welcoming mood with rustic exposed beams, fireplace, vaulted ceiling and is wired for surround sound. The elegant living room is perfect place for relaxing moments by the warmth of your fireplace. The recently updated kitchen and breakfast area, bathed in sunlight, are truly the heart of the home and offers stainless steel appliances, new microwave, new dishwasher and the gleaming granite that you are looking for. A sun room ushers you to a recently refinished deck, perfect for entertaining on warm summer nights. Follow the stairs to the 2nd floor with hardwood floors and 4 bedrooms and 2 full bathrooms. Enter the gorgeous master suite with custom walk-in closet, and master bathroom with stone top vanity and separate ceramic tile shower with glass door. Occupants and guests of the remaining 3 spacious bedrooms, with custom closets, will also feel indulged by their whirlpool tub. The finished basement provides another area to relax and a generous amount of additional storage. Other features include hardwood floors throughout the home along with crown molding in nearly every room. You will also find a large attached two-car garage with new Lift Master door openers replaced in 2010. This beautiful home is convenient to all major highways, The Amish Market, and just a short drive to the shops, dining and recreation of the West Chester borough. Come tour this home for yourself to appreciate all it has to offer. Don't forget to watch the full motion walk through tour.
This property is off market, which means it's not currently listed for sale or rent on Zillow. This may be different from what's available on other websites or public sources.
