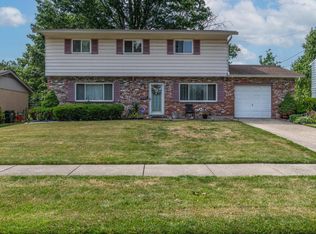Sold for $280,000 on 05/29/25
$280,000
758 Decatur Ct, Cincinnati, OH 45240
3beds
2,018sqft
Single Family Residence
Built in 1964
8,015.04 Square Feet Lot
$279,100 Zestimate®
$139/sqft
$2,296 Estimated rent
Home value
$279,100
$262,000 - $296,000
$2,296/mo
Zestimate® history
Loading...
Owner options
Explore your selling options
What's special
Well-maintained home on a quiet cul-de-sac in Forest Park! Renovated in 2018 with updates to the kitchen, baths, windows, roof, and mechanicalsstill in great shape. Features include hardwood floors, finished basement, and a flat, fenced backyard perfect for play or pets. Stainless steel appliances stay. Located near Winton Woods Park, offering hiking, fishing, and golf. Enjoy nearby shopping and dining options, with easy access to I-275 for quick commuting. Forest Park boasts multiple parks with playgrounds, sports courts, and picnic areas, enhancing community living.​
Zillow last checked: 8 hours ago
Listing updated: June 02, 2025 at 09:57am
Listed by:
G. Shifali Rouse 513-602-1400,
Coldwell Banker Realty 513-321-9944
Bought with:
Nicole L Kibler, 2021002884
eXp Realty
Source: Cincy MLS,MLS#: 1836824 Originating MLS: Cincinnati Area Multiple Listing Service
Originating MLS: Cincinnati Area Multiple Listing Service

Facts & features
Interior
Bedrooms & bathrooms
- Bedrooms: 3
- Bathrooms: 3
- Full bathrooms: 2
- 1/2 bathrooms: 1
Primary bedroom
- Features: Bath Adjoins, Wood Floor
- Level: First
- Area: 165
- Dimensions: 15 x 11
Bedroom 2
- Level: Upper
- Area: 130
- Dimensions: 13 x 10
Bedroom 3
- Level: Upper
- Area: 100
- Dimensions: 10 x 10
Bedroom 4
- Area: 0
- Dimensions: 0 x 0
Bedroom 5
- Area: 0
- Dimensions: 0 x 0
Primary bathroom
- Features: Shower, Tile Floor
Bathroom 1
- Features: Full
- Level: Upper
Bathroom 2
- Features: Full
- Level: Upper
Bathroom 3
- Features: Partial
- Level: Lower
Dining room
- Features: Chandelier, Wood Floor
- Level: Upper
- Area: 132
- Dimensions: 12 x 11
Family room
- Features: Walkout, Wall-to-Wall Carpet, Fireplace
- Area: 391
- Dimensions: 23 x 17
Kitchen
- Features: Counter Bar, Eat-in Kitchen, Tile Floor, Wood Cabinets
- Area: 132
- Dimensions: 12 x 11
Living room
- Features: Wood Floor
- Area: 165
- Dimensions: 15 x 11
Office
- Area: 0
- Dimensions: 0 x 0
Heating
- Forced Air, Gas
Cooling
- Attic Fan, Central Air
Appliances
- Included: Dishwasher, Dryer, Disposal, Microwave, Oven/Range, Refrigerator, Washer, Gas Water Heater
Features
- Windows: Double Hung, Vinyl
- Basement: Partial
- Fireplace features: Family Room
Interior area
- Total structure area: 2,018
- Total interior livable area: 2,018 sqft
Property
Parking
- Total spaces: 1
- Parking features: On Street, Driveway
- Attached garage spaces: 1
- Has uncovered spaces: Yes
Features
- Patio & porch: Patio
- Fencing: Metal
Lot
- Size: 8,015 sqft
- Dimensions: 56 x 120
- Features: Less than .5 Acre
Details
- Parcel number: 5910005007800
- Zoning description: Residential
Construction
Type & style
- Home type: SingleFamily
- Architectural style: Traditional
- Property subtype: Single Family Residence
Materials
- Brick, Vinyl Siding
- Foundation: Concrete Perimeter
- Roof: Shingle
Condition
- New construction: No
- Year built: 1964
Utilities & green energy
- Gas: Natural
- Sewer: Public Sewer
- Water: Public
Community & neighborhood
Location
- Region: Cincinnati
HOA & financial
HOA
- Has HOA: No
Other
Other facts
- Listing terms: No Special Financing,Conventional
Price history
| Date | Event | Price |
|---|---|---|
| 5/29/2025 | Sold | $280,000+1.8%$139/sqft |
Source: | ||
| 4/18/2025 | Pending sale | $275,000$136/sqft |
Source: | ||
| 4/14/2025 | Listed for sale | $275,000+77.5%$136/sqft |
Source: | ||
| 9/12/2018 | Sold | $154,900-6.1%$77/sqft |
Source: | ||
| 8/14/2018 | Pending sale | $164,900$82/sqft |
Source: RE/MAX Preferred Group #1588853 Report a problem | ||
Public tax history
| Year | Property taxes | Tax assessment |
|---|---|---|
| 2024 | $4,120 +0.6% | $68,026 |
| 2023 | $4,096 -4.8% | -- |
| 2022 | $4,301 +1.6% | $54,215 |
Find assessor info on the county website
Neighborhood: 45240
Nearby schools
GreatSchools rating
- NAEarly Childhood CenterGrades: PK-KDistance: 0.6 mi
- 5/10Winton Woods Middle SchoolGrades: 7-8Distance: 1.3 mi
- 3/10Winton Woods High SchoolGrades: 9-12Distance: 1.3 mi
Get a cash offer in 3 minutes
Find out how much your home could sell for in as little as 3 minutes with a no-obligation cash offer.
Estimated market value
$279,100
Get a cash offer in 3 minutes
Find out how much your home could sell for in as little as 3 minutes with a no-obligation cash offer.
Estimated market value
$279,100
