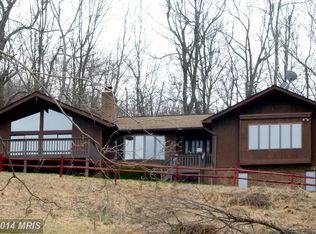Sold for $385,000 on 06/06/25
$385,000
758 Club House Rd, Front Royal, VA 22630
3beds
2,026sqft
Single Family Residence
Built in 1985
0.84 Acres Lot
$387,600 Zestimate®
$190/sqft
$2,596 Estimated rent
Home value
$387,600
Estimated sales range
Not available
$2,596/mo
Zestimate® history
Loading...
Owner options
Explore your selling options
What's special
Welcome to 758 Club House Rd in scenic Front Royal, VA—where comfort meets natural beauty. This thoughtfully updated home is perfectly positioned to enjoy stunning views and the peaceful surroundings of the Blue Ridge foothills. Step onto the spacious deck or unwind on the private balcony off the primary bedroom, both ideal for taking in the tranquil setting. Inside, you'll find reconditioned wood floors, fresh paint throughout the interior and exterior, and a recently upgraded central heating and air system that enhances comfort year-round. Located in a vibrant community that offers a range of amenities, including a swimming pool, tennis courts, community spaces, and access to scenic hiking paths, this property invites an active lifestyle. Nature lovers will appreciate the close proximity to the Appalachian Trail, while commuters benefit from easy access to I-66. Whether you're seeking a serene retreat or a well-connected home base, this property blends charm, functionality, and location in one exceptional package.
Zillow last checked: 8 hours ago
Listing updated: June 06, 2025 at 08:47am
Listed by:
Danielle Carter 609-304-5495,
Redfin Corporation
Bought with:
Caitlin Ellis
Samson Properties
Source: Bright MLS,MLS#: VAWR2010644
Facts & features
Interior
Bedrooms & bathrooms
- Bedrooms: 3
- Bathrooms: 3
- Full bathrooms: 2
- 1/2 bathrooms: 1
- Main level bathrooms: 1
- Main level bedrooms: 2
Basement
- Area: 352
Heating
- Forced Air, Wood Stove, Electric
Cooling
- Central Air, Electric
Appliances
- Included: Dishwasher, Dryer, Exhaust Fan, Oven/Range - Electric, Refrigerator, Washer, Washer/Dryer Stacked, Microwave, Electric Water Heater
Features
- Kitchen - Country, Combination Kitchen/Dining, Combination Kitchen/Living, Primary Bath(s), Floor Plan - Traditional
- Flooring: Wood, Carpet
- Windows: Window Treatments
- Basement: Connecting Stairway,Exterior Entry,Partial,Walk-Out Access
- Has fireplace: No
Interior area
- Total structure area: 2,026
- Total interior livable area: 2,026 sqft
- Finished area above ground: 1,674
- Finished area below ground: 352
Property
Parking
- Parking features: Off Street
Accessibility
- Accessibility features: None
Features
- Levels: Two
- Stories: 2
- Patio & porch: Deck
- Exterior features: Balcony
- Pool features: Community
Lot
- Size: 0.84 Acres
Details
- Additional structures: Above Grade, Below Grade
- Parcel number: 31B1 2 N 69
- Zoning: R
- Special conditions: Standard
Construction
Type & style
- Home type: SingleFamily
- Architectural style: Chalet
- Property subtype: Single Family Residence
Materials
- Frame, T-1-11
- Foundation: Concrete Perimeter
- Roof: Fiberglass
Condition
- New construction: No
- Year built: 1985
Utilities & green energy
- Sewer: Septic = # of BR
- Water: Public
Community & neighborhood
Security
- Security features: Security Gate
Location
- Region: Front Royal
- Subdivision: High Knob
HOA & financial
HOA
- Has HOA: Yes
- HOA fee: $83 monthly
- Amenities included: Clubhouse, Pool Mem Avail, Pool, Gated, Tennis Court(s), Tot Lots/Playground
- Association name: HIGH KNOB HOA
Other
Other facts
- Listing agreement: Exclusive Right To Sell
- Listing terms: FHA,Conventional,Cash,VA Loan
- Ownership: Fee Simple
Price history
| Date | Event | Price |
|---|---|---|
| 6/6/2025 | Sold | $385,000+2.7%$190/sqft |
Source: | ||
| 5/8/2025 | Contingent | $374,900$185/sqft |
Source: | ||
| 4/30/2025 | Price change | $374,900-5.1%$185/sqft |
Source: | ||
| 4/22/2025 | Price change | $395,000-4.8%$195/sqft |
Source: | ||
| 4/17/2025 | Listed for sale | $415,000$205/sqft |
Source: | ||
Public tax history
| Year | Property taxes | Tax assessment |
|---|---|---|
| 2024 | $1,808 +8.2% | $341,200 |
| 2023 | $1,672 +9.1% | $341,200 +45.9% |
| 2022 | $1,532 | $233,900 |
Find assessor info on the county website
Neighborhood: 22630
Nearby schools
GreatSchools rating
- 7/10Hilda J. Barbour Elementary SchoolGrades: PK-5Distance: 3.3 mi
- 4/10New Warren County Middle SchoolGrades: 6-8Distance: 2.9 mi
- 6/10Warren County High SchoolGrades: 9-12Distance: 3.1 mi
Schools provided by the listing agent
- Elementary: Hilda J. Barbour
- Middle: Warren County
- High: Warren County
- District: Warren County Public Schools
Source: Bright MLS. This data may not be complete. We recommend contacting the local school district to confirm school assignments for this home.

Get pre-qualified for a loan
At Zillow Home Loans, we can pre-qualify you in as little as 5 minutes with no impact to your credit score.An equal housing lender. NMLS #10287.
