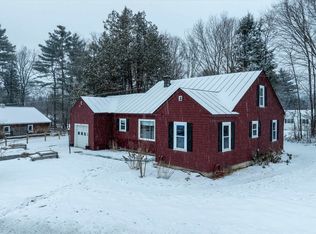This delightful ranch-style home radiates warmth and hospitality throughout and may be perfect for buyers looking for single level living. Updates include new vinyl replacement windows, new glass shower and vanity in the primary bath, new flooring and granite counters in the kitchen. The home's yard is spacious and open for the kids and pets to play, yet offers privacy in the back with a patio, perfect for entertaining family and friends. The attached two car garage has space for three cars, storage above and features an insulated workroom/crafting area in the rear. As you approach the house the front porch welcomes you to sit and relax on warm summer days and nights. Inside you will find hardwood floors and a kitchen full of modern appliances, impressive granite countertops and a contemporary styled glass tiled backsplash. The kitchen/dining area boasts a newly updated lengthy bank of windows allowing lots of natural light and making it easy to watch the kids and pets playing outside. The primary bedroom suite is set apart from the rest of the home, away from the hustle and bustle, providing for ample privacy. The living room features a bay window which is perfect for plants and bird watching, as well as a classic fireplace/mantle that brings you back to a time gone by. Very close proximity to I89 & I91. A short commute to Dartmouth College, V.A. hospital, schools, shopping and more. This unassuming property offers much more than meets the eye! (Agent is related to sellers.)
This property is off market, which means it's not currently listed for sale or rent on Zillow. This may be different from what's available on other websites or public sources.
