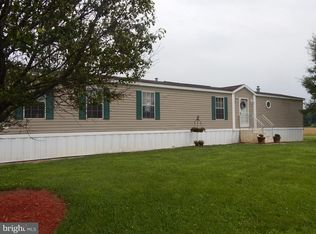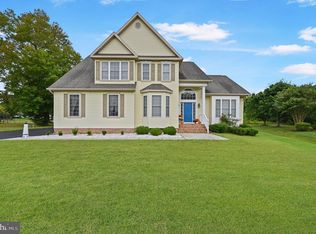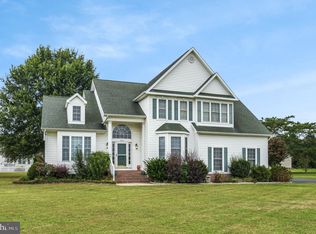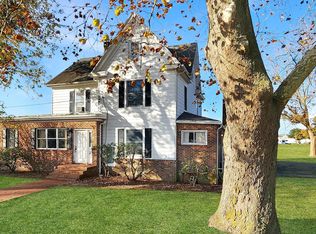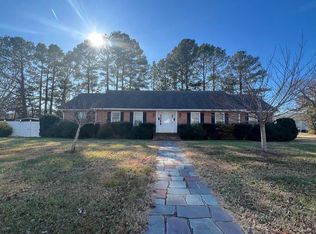Take a look at this 12.5 acre property located minutes from Pocomoke City and less than 2 miles from Cedar Hall Wharf on the Pocomoke River. This contemporary passive solar, energy efficient home was designed by Charles Koty with an open floor plan and features 4 bedrooms and 3.5 baths with 3 custom stone heat absorbing walls, a 12x12 sun room, 7 sliding glass doors and 5 clerestory windows. On the outside you will find a large composite deck to relax and enjoy your 12.5 acre property. This quiet location has 11.5 acres zoned agricultural and 1 acre zoned residential which also includes your own 80x100 man made pond. There is a wheelchair accessible ramp with lights, finished garage, Simplisafe Security System and Fiber Internet (Talkie Communications). Homes with this much land don’t come around often so don’t hesitate to schedule your showing today as this home surely won’t last long.
Pending
$499,000
758 Cedar Hall Rd, Pocomoke City, MD 21851
4beds
2,360sqft
Est.:
Single Family Residence
Built in 1997
12.5 Acres Lot
$434,200 Zestimate®
$211/sqft
$-- HOA
What's special
Man made pondLarge composite deckClerestory windowsSun roomSliding glass doorsOpen floor plan
- 795 days |
- 30 |
- 1 |
Zillow last checked: 8 hours ago
Listing updated: December 29, 2025 at 04:41am
Listed by:
Craig Glovier 410-430-2171,
Coastal Life Realty Group LLC (443) 235-8382
Source: Bright MLS,MLS#: MDWO2018024
Facts & features
Interior
Bedrooms & bathrooms
- Bedrooms: 4
- Bathrooms: 4
- Full bathrooms: 3
- 1/2 bathrooms: 1
- Main level bathrooms: 2
- Main level bedrooms: 1
Basement
- Area: 0
Heating
- Heat Pump, Propane
Cooling
- Central Air, Electric
Appliances
- Included: Dishwasher, Oven, Cooktop, Water Heater, Electric Water Heater
- Laundry: Hookup
Features
- Entry Level Bedroom, Open Floorplan, Ceiling Fan(s), Cathedral Ceiling(s), Dry Wall
- Flooring: Carpet, Stone
- Has basement: No
- Number of fireplaces: 1
- Fireplace features: Stone
Interior area
- Total structure area: 2,360
- Total interior livable area: 2,360 sqft
- Finished area above ground: 2,360
- Finished area below ground: 0
Property
Parking
- Total spaces: 2
- Parking features: Garage Faces Front, Gravel, Attached, Driveway
- Attached garage spaces: 2
- Has uncovered spaces: Yes
Accessibility
- Accessibility features: None
Features
- Levels: Two
- Stories: 2
- Patio & porch: Deck
- Pool features: None
- Has view: Yes
- View description: Other
Lot
- Size: 12.5 Acres
- Features: Wooded, Rural
Details
- Additional structures: Above Grade, Below Grade, Outbuilding
- Parcel number: 2401033646
- Zoning: A-1
- Special conditions: Standard
Construction
Type & style
- Home type: SingleFamily
- Architectural style: Contemporary
- Property subtype: Single Family Residence
Materials
- Block, Wood Siding
- Foundation: Block
- Roof: Architectural Shingle
Condition
- New construction: No
- Year built: 1997
Utilities & green energy
- Electric: Other
- Sewer: On Site Septic
- Water: Well
Community & HOA
Community
- Security: Security System
- Subdivision: None Available
HOA
- Has HOA: No
Location
- Region: Pocomoke City
Financial & listing details
- Price per square foot: $211/sqft
- Tax assessed value: $192,433
- Annual tax amount: $1,842
- Date on market: 12/15/2023
- Listing agreement: Exclusive Right To Sell
- Ownership: Fee Simple
Estimated market value
$434,200
$365,000 - $508,000
$2,831/mo
Price history
Price history
| Date | Event | Price |
|---|---|---|
| 9/4/2024 | Pending sale | $499,000$211/sqft |
Source: | ||
| 5/1/2024 | Price change | $499,000-9.1%$211/sqft |
Source: | ||
| 3/11/2024 | Price change | $549,000-8.3%$233/sqft |
Source: | ||
| 12/15/2023 | Listed for sale | $599,000$254/sqft |
Source: | ||
Public tax history
Public tax history
| Year | Property taxes | Tax assessment |
|---|---|---|
| 2025 | $1,890 -4.5% | $221,300 +7% |
| 2024 | $1,980 +7.5% | $206,867 +7.5% |
| 2023 | $1,842 +8.1% | $192,433 +8.1% |
Find assessor info on the county website
BuyAbility℠ payment
Est. payment
$2,672/mo
Principal & interest
$2356
Property taxes
$316
Climate risks
Neighborhood: 21851
Nearby schools
GreatSchools rating
- 10/10Pocomoke Elementary SchoolGrades: PK-3Distance: 3.5 mi
- 5/10Pocomoke Middle SchoolGrades: 4-8Distance: 3.7 mi
- 5/10Pocomoke High SchoolGrades: 9-12Distance: 3.9 mi
Schools provided by the listing agent
- District: Worcester County Public Schools
Source: Bright MLS. This data may not be complete. We recommend contacting the local school district to confirm school assignments for this home.
- Loading
