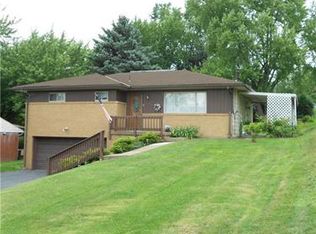Sold for $175,000
$175,000
758 Beaver St, Rochester, PA 15074
3beds
876sqft
Single Family Residence
Built in 1940
0.52 Acres Lot
$180,800 Zestimate®
$200/sqft
$1,307 Estimated rent
Home value
$180,800
$155,000 - $212,000
$1,307/mo
Zestimate® history
Loading...
Owner options
Explore your selling options
What's special
Step into this delightful home & discover a wonderful combination of comfort and convenience! Imagine relaxing on the front porch before entering the welcoming living room, which flows into a kitchen boasting stainless steel appliances & countertops. You'll also appreciate the walk-up attic, potential for storage or even a pantry. The first floor features two lovely bedrooms with hardwood floors & a bathroom complete with a stylish white vanity and a walk-in ceramic shower. Venture downstairs to find a convenient half bath and laundry area. The expansive lower level offers endless possibilities – a home office, a gym, or whatever suits your lifestyle! This level also includes the master bedroom, featuring a large walk-in closet & modern recessed lighting.
And let's not forget the spacious, fenced-in yard – perfect for enjoying the outdoors. All this is situated in a nice, quiet part of town.
We invite you to come and experience the charm of this home for yourself!
Zillow last checked: 8 hours ago
Listing updated: July 03, 2025 at 01:10pm
Listed by:
Shawna Wilson-Brodmerkel 724-775-1000,
BERKSHIRE HATHAWAY THE PREFERRED REALTY
Bought with:
Marissa Marroni-Logan
RE/MAX SELECT REALTY
Source: WPMLS,MLS#: 1699023 Originating MLS: West Penn Multi-List
Originating MLS: West Penn Multi-List
Facts & features
Interior
Bedrooms & bathrooms
- Bedrooms: 3
- Bathrooms: 2
- Full bathrooms: 1
- 1/2 bathrooms: 1
Primary bedroom
- Level: Lower
- Dimensions: 13x10
Bedroom 2
- Level: Main
- Dimensions: 11x9
Bedroom 3
- Level: Main
- Dimensions: 9x9
Dining room
- Level: Main
- Dimensions: 9x8
Kitchen
- Level: Main
- Dimensions: 10x8
Living room
- Level: Main
- Dimensions: 20x12
Heating
- Forced Air, Gas
Cooling
- Central Air
Appliances
- Included: Some Electric Appliances, Dryer, Dishwasher, Microwave, Refrigerator, Stove, Washer
Features
- Pantry, Window Treatments
- Flooring: Ceramic Tile, Other, Vinyl
- Windows: Multi Pane, Screens, Window Treatments
- Basement: Full,Walk-Out Access
Interior area
- Total structure area: 876
- Total interior livable area: 876 sqft
Property
Parking
- Total spaces: 4
- Parking features: Off Street
Lot
- Size: 0.52 Acres
- Dimensions: 0.52
Details
- Parcel number: 760060622000
Construction
Type & style
- Home type: SingleFamily
- Architectural style: Colonial,Other
- Property subtype: Single Family Residence
Materials
- Vinyl Siding
- Roof: Asphalt
Condition
- Resale
- Year built: 1940
Utilities & green energy
- Sewer: Public Sewer
- Water: Public
Community & neighborhood
Location
- Region: Rochester
Price history
| Date | Event | Price |
|---|---|---|
| 7/3/2025 | Pending sale | $179,900+2.8%$205/sqft |
Source: | ||
| 7/2/2025 | Sold | $175,000-2.7%$200/sqft |
Source: | ||
| 5/10/2025 | Contingent | $179,900$205/sqft |
Source: | ||
| 5/10/2025 | Pending sale | $179,900$205/sqft |
Source: | ||
| 5/7/2025 | Price change | $179,900-2.8%$205/sqft |
Source: | ||
Public tax history
| Year | Property taxes | Tax assessment |
|---|---|---|
| 2023 | $1,984 | $15,350 |
| 2022 | $1,984 | $15,350 |
| 2021 | $1,984 | $15,350 |
Find assessor info on the county website
Neighborhood: 15074
Nearby schools
GreatSchools rating
- 6/10Rochester Area El SchoolGrades: K-5Distance: 1.1 mi
- 6/10Rochester Area Middle SchoolGrades: 6-8Distance: 1.1 mi
- 5/10Rochester Area High SchoolGrades: 9-12Distance: 1.1 mi
Schools provided by the listing agent
- District: Rochester Area
Source: WPMLS. This data may not be complete. We recommend contacting the local school district to confirm school assignments for this home.
Get pre-qualified for a loan
At Zillow Home Loans, we can pre-qualify you in as little as 5 minutes with no impact to your credit score.An equal housing lender. NMLS #10287.
