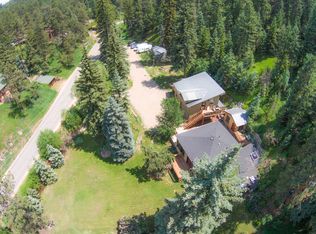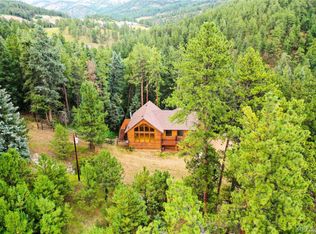A 10-acre private hideaway offering plenty of room for family & friends. While you have quick access to Hwy 285, you'll feel like you are on vacation at your new home. A flowing floor-plan offers an abundance of windows. The kitchen adjoins the family room and offers a prep sink, island and access to the all-new, multi-level deck. Enjoy formal dining or more casual meals in the kitchen space. There is a convenient main level bedroom & bath but the true master bedroom is upstairs. The master offers a huge bathroom w/ soaking tub & walk-in closet. There are 2 other bedrooms & an additional bath on this level. The lower level can be home to all your hobbies. A spacious family room has a gas fireplace and room for your pool table. There are a bedroom and bath as well. Additionally, there is a bonus room that is currently used as a bedroom but could become a media room or hobby area. There are also numerous storage areas ??? including one that would make a great wine cellar.
This property is off market, which means it's not currently listed for sale or rent on Zillow. This may be different from what's available on other websites or public sources.

