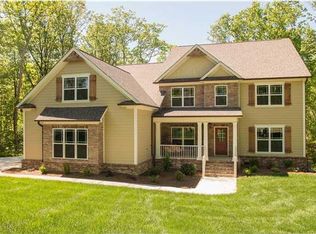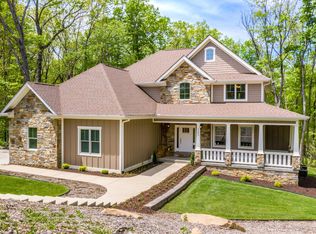Appealing, one-owner Family Home in this upscale, cul-de-sac neighborhood Raptors Roost. Home has an open floor plan with Master on Main level. The 1.67 acre lot extends deeply to frontage on Roberts Mill Creek (380+/- ft). All the appointments you would choose in a high caliber home are here...hardwoods, exposed beam, granite, tile. The contemporary floorplan combines style with family function: the Foyer provides welcome entry to Separate Dining Room, Staircase, Half Bath and Great Room with stone hearth and side light windows. Open Kitchen design includes the high-top island which serves the Keeping Room with cozy fireplace and Breakfast Room with Bay Window views to the wooded, private back yard. Large Laundry on Main level serves as drop-zone for backpacks and briefcases.
This property is off market, which means it's not currently listed for sale or rent on Zillow. This may be different from what's available on other websites or public sources.

