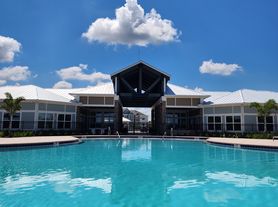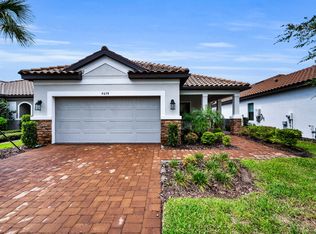2025 New Build! 7578 Sea Oak Court, Parrish FL 34219
*ESTIMATED TOTAL MONTHLY LEASING PRICE: $ 2,249.95
Actual Base Rent: $ 2,200.00
Filter Delivery: $5.00
Renters Insurance: $10.95
$1M Identity Protection, Credit Building, Resident Rewards, Move-In Concierge: $34.00
*The Estimated Total Monthly Leasing Price reflects the Base Rent plus our Resident Benefits Package, which includes required Renters Insurance, Move-In Concierge, $1M Identity Protection, Resident Rewards, Filter Delivery (where applicable), and Credit Building. Estimated Total Monthly Leasing Price does not include utilities or optional/conditional fees, such as: pet, utility service.
PROPERTY DESCRIPTION:
This stunning 2025 new build 3 bedroom 2.5 bathroom offers 1433 sq ft of modern living space designed for comfort and style. Enjoy gorgeous tile flooring throughout the main living areas, creating a sleek and cohesive flow. The open-concept layout is perfect for entertaining, while large windows fill the home with natural light. Featuring 2 car garage, spacious bedrooms, and contemporary finishes, this home blends elegance with functionality. Experience luxury Florida living at its finest. Perfectly situated in a great location within a wonderful community
BEWARE OF SCAMS:
HomeRiver Group does not advertise properties on Craigslist, LetGo, or other classified ad websites. If you suspect one of our properties has been fraudulently listed on these platforms, please notify HomeRiver Group immediately. All payments related to leasing with HomeRiver Group are made exclusively through our website. We never accept wire transfers or payments via Zelle, PayPal, or Cash App. All leasing information contained herein is deemed accurate but not guaranteed. Please note that changes may have occurred since the photographs were taken. Square footage is estimated.
$75.00 app fee/adult, a $150.00 administrative fee due at move-in. Tenants are responsible for utilities and yard care. Pets accepted case by case basis. $300 non refundable pet fee per pet, $25 mo/pet rent and pet screening fees. Breed restrictions apply
Townhouse for rent
$2,200/mo
7578 Sea Oak Ct, Parrish, FL 34219
3beds
1,433sqft
Price may not include required fees and charges.
Townhouse
Available now
Cats, dogs OK
Central air
Hookups laundry
Attached garage parking
Forced air
What's special
Contemporary finishesSpacious bedroomsLarge windowsOpen-concept layoutGorgeous tile flooring
- 26 days |
- -- |
- -- |
Travel times
Facts & features
Interior
Bedrooms & bathrooms
- Bedrooms: 3
- Bathrooms: 3
- Full bathrooms: 2
- 1/2 bathrooms: 1
Heating
- Forced Air
Cooling
- Central Air
Appliances
- Included: Dishwasher, Range Oven, Refrigerator, WD Hookup
- Laundry: Hookups
Features
- WD Hookup
- Flooring: Carpet
Interior area
- Total interior livable area: 1,433 sqft
Property
Parking
- Parking features: Attached
- Has attached garage: Yes
- Details: Contact manager
Features
- Exterior features: Heating system: ForcedAir
Details
- Parcel number: 6509093503
Construction
Type & style
- Home type: Townhouse
- Property subtype: Townhouse
Building
Management
- Pets allowed: Yes
Community & HOA
Location
- Region: Parrish
Financial & listing details
- Lease term: 1 Year
Price history
| Date | Event | Price |
|---|---|---|
| 10/18/2025 | Listing removed | $300,626$210/sqft |
Source: | ||
| 10/16/2025 | Listed for rent | $2,200$2/sqft |
Source: Zillow Rentals | ||
| 9/30/2025 | Price change | $300,626-16.5%$210/sqft |
Source: | ||
| 3/11/2025 | Price change | $359,990-7.7%$251/sqft |
Source: | ||
| 11/14/2024 | Price change | $389,990-13.2%$272/sqft |
Source: | ||

