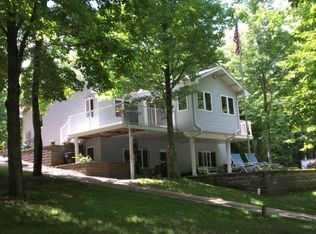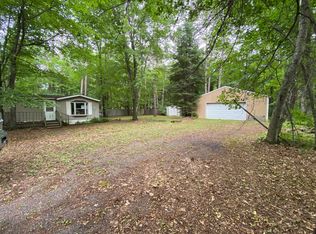Private lake home, 2.21 acres with a huge variety of established trees provides privacy. Four bedrooms, 3 baths, open kitchen, dining and living room with vaulted ceiling. Wood burning fireplace and deck. Main floor bedroom with new 3/4 bathroom. A loft and walkout basement offer potential additional bedroom space. Three bedrooms and full bath are located over garage with potential In-law or income space. High speed internet 18 Mbps. VA lending possibility.
This property is off market, which means it's not currently listed for sale or rent on Zillow. This may be different from what's available on other websites or public sources.

