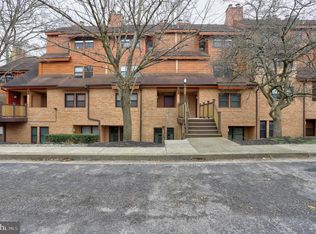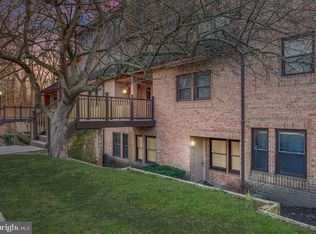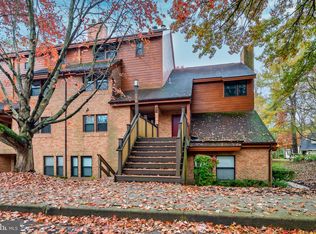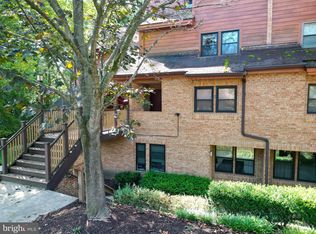Sold for $217,500 on 10/11/24
$217,500
7577 Weather Worn Way UNIT F, Columbia, MD 21046
1beds
936sqft
Condominium
Built in 1983
-- sqft lot
$216,800 Zestimate®
$232/sqft
$1,727 Estimated rent
Home value
$216,800
$202,000 - $232,000
$1,727/mo
Zestimate® history
Loading...
Owner options
Explore your selling options
What's special
This is the condo you have been looking for. You will not find a better 1 bedroom in this community. Completely updated with a bright airy open concept, modern cabinets and stainless steel appliances. Brand new flooring accent to expansive feel of the unique design. Whether you are relaxing and enjoying the breeze on the upgraded terrace, lounging in the broad living room and enjoy watching the game with friends by the crackling fireplace in the broad living room , or showcasing you culinary skill in the gorgeous, well appointed kitchen, every part of this place is home. The washer/dryer is in the unit and the bedroom is huge. And the bathroom is so inviting, getting ready for work may be your favorite time of day. This property offers easy access to major commuting routes (Rt. 32, I-95, Rt. 29), making your commute a breeze. It's just 15-20 minutes to BWI Airport, MARC Train stations, Ft. Meade, and NSA. The HOA fee covers membership in the Columbia Association, which maintains walking paths and open spaces and offers discounted memberships to gyms, pools, golf courses, and more. Come see your new home today.
Zillow last checked: 8 hours ago
Listing updated: October 14, 2024 at 01:57pm
Listed by:
Uzi Ogbuokiri 202-722-4343,
Long & Foster Real Estate, Inc.,
Co-Listing Agent: Parisa Shomali 301-257-3484,
Long & Foster Real Estate, Inc.
Bought with:
Laura-Lee Jones, 0225261097
Long & Foster Real Estate, Inc.
SHARON Laddie, 675224
Long & Foster Real Estate, Inc.
Source: Bright MLS,MLS#: MDHW2043908
Facts & features
Interior
Bedrooms & bathrooms
- Bedrooms: 1
- Bathrooms: 1
- Full bathrooms: 1
- Main level bathrooms: 1
- Main level bedrooms: 1
Basement
- Area: 0
Heating
- Central, Heat Pump, Electric
Cooling
- Heat Pump, Central Air, Ceiling Fan(s), Electric
Appliances
- Included: Dishwasher, Disposal, Dryer, Exhaust Fan, Self Cleaning Oven, Oven/Range - Electric, Range Hood, Refrigerator, Cooktop, Washer, Water Heater, Electric Water Heater
- Laundry: Dryer In Unit, Washer In Unit, Main Level, In Unit
Features
- Ceiling Fan(s), Dining Area, Recessed Lighting, Entry Level Bedroom, Kitchen - Efficiency, Bathroom - Tub Shower, Dry Wall
- Flooring: Hardwood, Carpet, Wood
- Doors: Sliding Glass
- Windows: Casement, Double Pane Windows, Screens, Sliding, Window Treatments
- Has basement: No
- Number of fireplaces: 1
- Fireplace features: Glass Doors, Mantel(s), Screen, Wood Burning
- Common walls with other units/homes: 1 Common Wall
Interior area
- Total structure area: 936
- Total interior livable area: 936 sqft
- Finished area above ground: 936
- Finished area below ground: 0
Property
Parking
- Parking features: General Common Elements, Lighted, Private, Unassigned, Parking Lot
Accessibility
- Accessibility features: None
Features
- Levels: One
- Stories: 1
- Patio & porch: Deck
- Exterior features: Lighting, Storage
- Pool features: None
- Has view: Yes
- View description: Garden, Trees/Woods
Lot
- Features: Backs to Trees, Wooded, Private
Details
- Additional structures: Above Grade, Below Grade
- Parcel number: 1416177784
- Zoning: NT
- Special conditions: Standard
Construction
Type & style
- Home type: Condo
- Architectural style: Contemporary
- Property subtype: Condominium
- Attached to another structure: Yes
Materials
- Wood Siding, Cedar, Brick Veneer
Condition
- New construction: No
- Year built: 1983
- Major remodel year: 2012
Utilities & green energy
- Sewer: Public Sewer
- Water: Public
- Utilities for property: Cable Available, Underground Utilities
Community & neighborhood
Location
- Region: Columbia
- Subdivision: Pines At Dickinson Condominium
HOA & financial
HOA
- Has HOA: Yes
- HOA fee: $493 annually
- Amenities included: Common Grounds, Fitness Center, Jogging Path, Library, Indoor Pool, Pool, Pool Mem Avail, Bike Trail, Tennis Court(s), Basketball Court, Golf Course Membership Available, Tot Lots/Playground
- Services included: Common Area Maintenance, Maintenance Grounds, Reserve Funds, Road Maintenance, Snow Removal, Maintenance Structure, Insurance, Management, Trash
- Association name: THE COLUMBIA ASSOCIATION
- Second association name: The Pines At Dickinson
Other fees
- Condo and coop fee: $455 monthly
Other
Other facts
- Listing agreement: Exclusive Right To Sell
- Ownership: Condominium
Price history
| Date | Event | Price |
|---|---|---|
| 10/11/2024 | Sold | $217,500+1.2%$232/sqft |
Source: | ||
| 9/11/2024 | Contingent | $215,000$230/sqft |
Source: | ||
| 9/9/2024 | Price change | $215,000-8.5%$230/sqft |
Source: | ||
| 9/4/2024 | Listed for sale | $235,000+38.2%$251/sqft |
Source: | ||
| 9/10/2021 | Sold | $170,000+0.1%$182/sqft |
Source: | ||
Public tax history
| Year | Property taxes | Tax assessment |
|---|---|---|
| 2025 | -- | $184,633 +6.9% |
| 2024 | $1,945 +7.4% | $172,767 +7.4% |
| 2023 | $1,812 +3.4% | $160,900 |
Find assessor info on the county website
Neighborhood: 21046
Nearby schools
GreatSchools rating
- 6/10Hammond Elementary SchoolGrades: K-5Distance: 1.3 mi
- 9/10Hammond Middle SchoolGrades: 6-8Distance: 1.3 mi
- 7/10Hammond High SchoolGrades: 9-12Distance: 0.4 mi
Schools provided by the listing agent
- Elementary: Hammond
- Middle: Hammond
- High: Hammond
- District: Howard County Public School System
Source: Bright MLS. This data may not be complete. We recommend contacting the local school district to confirm school assignments for this home.

Get pre-qualified for a loan
At Zillow Home Loans, we can pre-qualify you in as little as 5 minutes with no impact to your credit score.An equal housing lender. NMLS #10287.
Sell for more on Zillow
Get a free Zillow Showcase℠ listing and you could sell for .
$216,800
2% more+ $4,336
With Zillow Showcase(estimated)
$221,136


