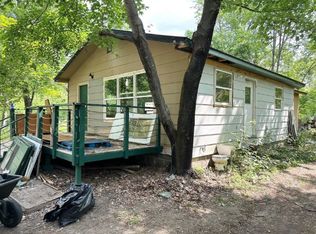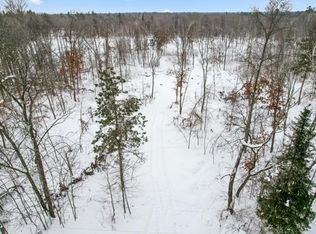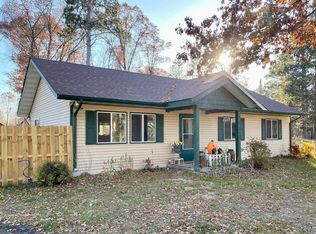Closed
$485,000
7577 Red Oak Rd, Pequot Lakes, MN 56472
4beds
1,680sqft
Single Family Residence
Built in 2024
2.58 Acres Lot
$493,300 Zestimate®
$289/sqft
$2,702 Estimated rent
Home value
$493,300
$424,000 - $577,000
$2,702/mo
Zestimate® history
Loading...
Owner options
Explore your selling options
What's special
Don't miss this four bedroom, two bathroom, brand new build on 2.5+ acres in the heart of lakes country! This home features a large primary bedroom with walk-in closet, tiled walk-in shower, potential office, jack-and-jill guest bathroom, and open concept floor plan perfect for maximizing space. The reclaimed barn wood and tin wainscoting gives an up-north, rustic charm along with a cozy, built-in fireplace that is sure to be a gathering place for all. In the kitchen, you'll find stainless steel appliances, granite countertops, and a large center island, great for preparing meals or catching up with family and friends. The star of the show is the heated, oversized garage; Boasting two 14' overhead doors, this dream garage has plenty of space for storage, work, and fun at the same time! With room for an addition on the garage, another detached building, or simply space for privacy, this property offers something for everyone. Conveniently located just 5 minutes from downtown Nisswa and less than 2 miles from both Pelican Lake and Middle Cullen Lake public accesses, take advantage of all the Brainerd Lakes Area has to offer while experiencing privacy and single-level living. Schedule your showing today!
Zillow last checked: 8 hours ago
Listing updated: June 24, 2025 at 12:38pm
Listed by:
Chad Schwendeman 218-831-4663,
eXp Realty,
Kody Ruedisili 218-270-8049
Bought with:
Daniel Kavanaugh
LPT Realty, LLC
Source: NorthstarMLS as distributed by MLS GRID,MLS#: 6613396
Facts & features
Interior
Bedrooms & bathrooms
- Bedrooms: 4
- Bathrooms: 2
- Full bathrooms: 1
- 3/4 bathrooms: 1
Bedroom 1
- Level: Main
- Area: 225 Square Feet
- Dimensions: 15x15
Bedroom 2
- Level: Main
- Area: 132 Square Feet
- Dimensions: 12x11
Bedroom 3
- Level: Main
- Area: 132 Square Feet
- Dimensions: 12x11
Bedroom 4
- Level: Main
- Area: 110 Square Feet
- Dimensions: 11x10
Dining room
- Level: Main
- Area: 196 Square Feet
- Dimensions: 14x14
Kitchen
- Level: Main
- Area: 182 Square Feet
- Dimensions: 13x14
Living room
- Level: Main
- Area: 285 Square Feet
- Dimensions: 19x15
Heating
- Ductless Mini-Split, Fireplace(s), Radiant Floor
Cooling
- Ductless Mini-Split
Appliances
- Included: Dishwasher, Dryer, Range, Refrigerator, Washer
Features
- Has basement: No
- Number of fireplaces: 1
- Fireplace features: Gas
Interior area
- Total structure area: 1,680
- Total interior livable area: 1,680 sqft
- Finished area above ground: 1,680
- Finished area below ground: 0
Property
Parking
- Total spaces: 4
- Parking features: Attached, Heated Garage, Insulated Garage
- Attached garage spaces: 4
- Details: Garage Dimensions (42x28), Garage Door Height (14)
Accessibility
- Accessibility features: No Stairs Internal
Features
- Levels: One
- Stories: 1
- Fencing: None
Lot
- Size: 2.58 Acres
- Dimensions: 340 x 330 x 340 x 330
Details
- Foundation area: 1680
- Parcel number: 73050540
- Zoning description: Residential-Single Family
Construction
Type & style
- Home type: SingleFamily
- Property subtype: Single Family Residence
Materials
- Engineered Wood, Frame
- Foundation: Slab
- Roof: Age 8 Years or Less
Condition
- Age of Property: 1
- New construction: No
- Year built: 2024
Utilities & green energy
- Gas: Natural Gas
- Sewer: Tank with Drainage Field
- Water: Drilled, Well
Community & neighborhood
Location
- Region: Pequot Lakes
HOA & financial
HOA
- Has HOA: No
Price history
| Date | Event | Price |
|---|---|---|
| 6/24/2025 | Sold | $485,000-3%$289/sqft |
Source: | ||
| 6/11/2025 | Pending sale | $499,900$298/sqft |
Source: | ||
| 5/21/2025 | Price change | $499,900-3.7%$298/sqft |
Source: | ||
| 4/9/2025 | Price change | $519,000-8.9%$309/sqft |
Source: | ||
| 1/3/2025 | Price change | $569,900-2.6%$339/sqft |
Source: | ||
Public tax history
Tax history is unavailable.
Neighborhood: 56472
Nearby schools
GreatSchools rating
- 8/10Eagle View Elementary SchoolGrades: PK-4Distance: 4 mi
- 6/10Pequot Lakes Middle SchoolGrades: 5-8Distance: 5.2 mi
- 8/10Pequot Lakes Senior High SchoolGrades: 9-12Distance: 5.2 mi

Get pre-qualified for a loan
At Zillow Home Loans, we can pre-qualify you in as little as 5 minutes with no impact to your credit score.An equal housing lender. NMLS #10287.


