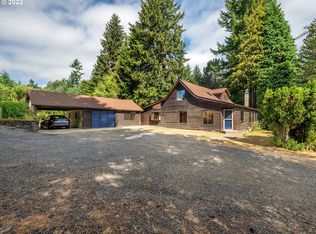Warm & Cozy ambiance fills this home. Beautiful Vaulted beamed ceilings throughout home.Hardwoods in bedrooms, Hardwoods under carpet on main level.Basement offers additional bonus family room plus bathroom & storage with outside entrance. Updated with new exterior paint,chain link fenced back yard. covered patio,Tons of room to park RV's & multiple cars.High producing peach tree,apple,cherry & pretty landscaping.
This property is off market, which means it's not currently listed for sale or rent on Zillow. This may be different from what's available on other websites or public sources.

