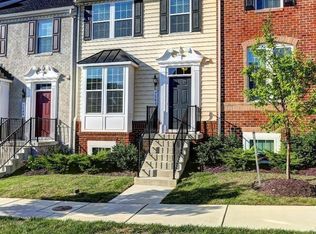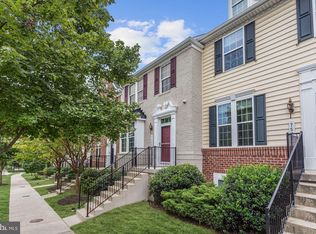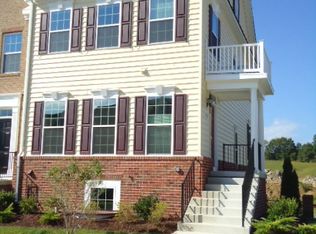Sold for $525,000
$525,000
7576 Willow Bottom Rd, Sykesville, MD 21784
3beds
2,172sqft
Townhouse
Built in 2012
5,227.2 Square Feet Lot
$541,200 Zestimate®
$242/sqft
$3,182 Estimated rent
Home value
$541,200
Estimated sales range
Not available
$3,182/mo
Zestimate® history
Loading...
Owner options
Explore your selling options
What's special
Come See this Stunning 4 Level Brick TH with loads of Upgrades. The Main Level features Beautiful New Wide Plank Oak Flooring, a Large Living Room with Box Bay Window for Plenty of Sunlight, a Convenient Powder Room, Coat Closet & Great Open Floorplan with a Huge Sunny Gourmet Kitchen with a Large Island, to Entertain, 42 Inch Cabinets, Stainless Steel Appliances, New French Door Refrigerator, Great Pantry, Granite Countertops & Double Sink w/Picture Window overlooking the Great Deck! The Upper Level has Brand New Designer Carpet & Features a Large Owner's Suite w/Vaulted Ceilings, Ceiling Fan, Walk-In Closet & Luxury en Suite Bath with Upgraded Ceramic Tile, Soaking Tub, Separate Shower, Double Sinks with Granite Countertops & 2 Additional Spacious Bedrooms with Overhead Lighting, a Hall Bath with Upgraded Ceramic Tile & Tub complete this Level. The 4th Level has a Spacious Loft with an Additional Storage Closet. The Lower Level has a Bright Family Room for Relaxing, a Brand New Powder Room, Laundry Room & a Spacious 2 Car Garage w/Additional Driveway space for Parking. This Wonderful Home Could be Yours!!!
Zillow last checked: 8 hours ago
Listing updated: June 13, 2025 at 10:24am
Listed by:
Ellen Toridis 301-213-2523,
Realty 2000 Plus, Inc.,
Co-Listing Agent: Grace Seo 301-250-0654,
Northrop Realty
Bought with:
Grace Seo, 594091
Northrop Realty
Source: Bright MLS,MLS#: MDCR2026966
Facts & features
Interior
Bedrooms & bathrooms
- Bedrooms: 3
- Bathrooms: 4
- Full bathrooms: 2
- 1/2 bathrooms: 2
- Main level bathrooms: 1
Bedroom 1
- Level: Upper
Bedroom 2
- Level: Upper
Bedroom 3
- Level: Upper
Bathroom 1
- Level: Main
Bathroom 1
- Level: Upper
Bathroom 1
- Level: Lower
Bathroom 2
- Level: Upper
Dining room
- Level: Main
Family room
- Level: Lower
Kitchen
- Level: Main
Laundry
- Level: Lower
Living room
- Level: Main
Loft
- Level: Upper
Heating
- Forced Air, Natural Gas
Cooling
- Central Air, ENERGY STAR Qualified Equipment, Programmable Thermostat, Electric
Appliances
- Included: Dishwasher, Disposal, Dryer, Energy Efficient Appliances, Exhaust Fan, Microwave, Self Cleaning Oven, Washer, Gas Water Heater
- Laundry: Washer/Dryer Hookups Only, Laundry Room
Features
- Attic, Breakfast Area, Kitchen - Table Space, Primary Bath(s), Recessed Lighting, Open Floorplan, Soaking Tub, Ceiling Fan(s), Crown Molding, 9'+ Ceilings, Dry Wall
- Flooring: Wood, Ceramic Tile, Carpet
- Doors: Insulated, Sliding Glass
- Windows: Vinyl Clad, Double Pane Windows, ENERGY STAR Qualified Windows, Insulated Windows, Screens
- Basement: Full,Garage Access,Finished,Rear Entrance
- Has fireplace: No
Interior area
- Total structure area: 2,624
- Total interior livable area: 2,172 sqft
- Finished area above ground: 1,812
- Finished area below ground: 360
Property
Parking
- Total spaces: 2
- Parking features: Garage Door Opener, Attached
- Attached garage spaces: 2
Accessibility
- Accessibility features: Doors - Lever Handle(s)
Features
- Levels: Four
- Stories: 4
- Patio & porch: Deck
- Exterior features: Sidewalks, Street Lights
- Pool features: None
Lot
- Size: 5,227 sqft
- Features: Landscaped
Details
- Additional structures: Above Grade, Below Grade
- Parcel number: 0705148510
- Zoning: R-750
- Special conditions: Standard
Construction
Type & style
- Home type: Townhouse
- Architectural style: Colonial
- Property subtype: Townhouse
Materials
- Combination, Brick, Vinyl Siding
- Foundation: Slab
- Roof: Asphalt
Condition
- Excellent
- New construction: No
- Year built: 2012
Details
- Builder model: FAIRGATE
- Builder name: RYAN HOMES
Utilities & green energy
- Sewer: Public Sewer
- Water: Public
Community & neighborhood
Security
- Security features: Fire Sprinkler System, Carbon Monoxide Detector(s), Smoke Detector(s)
Location
- Region: Sykesville
- Subdivision: Raincliffe
- Municipality: Sykesville
HOA & financial
HOA
- Has HOA: Yes
- HOA fee: $153 monthly
- Services included: Common Area Maintenance, Maintenance Grounds, Management, Reserve Funds, Road Maintenance, Snow Removal, Trash
- Association name: RAINCLIFFE
Other
Other facts
- Listing agreement: Exclusive Right To Sell
- Ownership: Fee Simple
Price history
| Date | Event | Price |
|---|---|---|
| 6/13/2025 | Sold | $525,000$242/sqft |
Source: | ||
| 6/4/2025 | Pending sale | $525,000$242/sqft |
Source: | ||
| 5/16/2025 | Contingent | $525,000$242/sqft |
Source: | ||
| 5/1/2025 | Listed for sale | $525,000+63.5%$242/sqft |
Source: | ||
| 8/31/2012 | Sold | $321,095$148/sqft |
Source: Public Record Report a problem | ||
Public tax history
| Year | Property taxes | Tax assessment |
|---|---|---|
| 2025 | $6,191 +7.9% | $423,633 +7% |
| 2024 | $5,739 +1.7% | $395,800 +2.4% |
| 2023 | $5,641 +2.5% | $386,367 -2.4% |
Find assessor info on the county website
Neighborhood: 21784
Nearby schools
GreatSchools rating
- 7/10Piney Ridge Elementary SchoolGrades: PK-5Distance: 2.1 mi
- 8/10Sykesville Middle SchoolGrades: 6-8Distance: 0.3 mi
- 8/10Century High SchoolGrades: 9-12Distance: 4.1 mi
Schools provided by the listing agent
- District: Carroll County Public Schools
Source: Bright MLS. This data may not be complete. We recommend contacting the local school district to confirm school assignments for this home.

Get pre-qualified for a loan
At Zillow Home Loans, we can pre-qualify you in as little as 5 minutes with no impact to your credit score.An equal housing lender. NMLS #10287.


