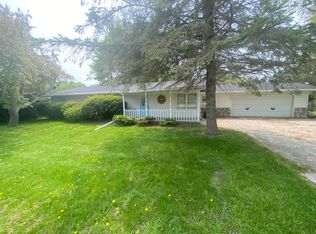Sold
$285,000
7576 Howard City Edmore Rd, Lakeview, MI 48850
3beds
2,540sqft
Single Family Residence
Built in 1974
2.3 Acres Lot
$290,100 Zestimate®
$112/sqft
$2,083 Estimated rent
Home value
$290,100
$241,000 - $351,000
$2,083/mo
Zestimate® history
Loading...
Owner options
Explore your selling options
What's special
This ''stick built'' ranch home is super clean home on a little over 2 acres. Main floor offers 3 bedrooms and 2 full bathrooms living rom and family room. Master bathroom has a low entry shower unit and a large double closet. The kitchen has solid surface counter tops and newer GE SLATE appliances. Basement is partially finished includes a large rec room with N/G fireplace and two additional rooms ideal for storage. Enjoy the easy access to the outside from the bilco doors from the laundry area. There is finished area between the garage and main home ideal for an office or extra storage. Fenced in back yard and easy access to the large 32X58 partially heated pole barn.
Zillow last checked: 8 hours ago
Listing updated: May 30, 2025 at 07:59am
Listed by:
Richard Adgate 989-506-1402,
Eagle Realty
Bought with:
Kevin Doyle, 6504183080
Hayden Outdoors
Source: MichRIC,MLS#: 24059781
Facts & features
Interior
Bedrooms & bathrooms
- Bedrooms: 3
- Bathrooms: 2
- Full bathrooms: 2
- Main level bedrooms: 3
Primary bedroom
- Level: Main
- Area: 168
- Dimensions: 12.00 x 14.00
Bedroom 2
- Level: Main
- Area: 100
- Dimensions: 10.00 x 10.00
Bedroom 3
- Level: Main
- Area: 100
- Dimensions: 10.00 x 10.00
Primary bathroom
- Level: Main
- Area: 63
- Dimensions: 7.00 x 9.00
Bathroom 1
- Level: Main
- Area: 42
- Dimensions: 7.00 x 6.00
Dining area
- Level: Main
- Area: 81
- Dimensions: 9.00 x 9.00
Family room
- Level: Main
- Area: 130
- Dimensions: 10.00 x 13.00
Kitchen
- Level: Main
- Area: 63
- Dimensions: 9.00 x 7.00
Laundry
- Level: Basement
- Area: 168
- Dimensions: 12.00 x 14.00
Living room
- Level: Main
- Area: 160
- Dimensions: 10.00 x 16.00
Other
- Level: Main
- Area: 96
- Dimensions: 8.00 x 12.00
Recreation
- Level: Main
- Area: 310
- Dimensions: 10.00 x 31.00
Utility room
- Level: Main
- Area: 110
- Dimensions: 10.00 x 11.00
Heating
- Forced Air
Cooling
- Central Air
Appliances
- Included: Dishwasher, Dryer, Range, Refrigerator, Washer, Water Softener Owned
- Laundry: In Basement
Features
- Wet Bar
- Flooring: Carpet, Wood
- Windows: Insulated Windows, Window Treatments
- Basement: Full
- Number of fireplaces: 1
- Fireplace features: Gas Log, Recreation Room
Interior area
- Total structure area: 1,440
- Total interior livable area: 2,540 sqft
- Finished area below ground: 1,100
Property
Parking
- Total spaces: 2
- Parking features: Garage Faces Front, Garage Door Opener, Attached
- Garage spaces: 2
Accessibility
- Accessibility features: Accessible Approach with Ramp, Covered Entrance, Low Threshold Shower, Accessible Entrance
Features
- Stories: 1
Lot
- Size: 2.30 Acres
- Dimensions: 223 x 449
- Features: Level, Ground Cover, Shrubs/Hedges
Details
- Additional structures: Pole Barn
- Parcel number: 00401401401
- Zoning description: R-1
Construction
Type & style
- Home type: SingleFamily
- Architectural style: Ranch
- Property subtype: Single Family Residence
Materials
- Vinyl Siding
- Roof: Asphalt
Condition
- New construction: No
- Year built: 1974
Utilities & green energy
- Sewer: Septic Tank
- Water: Well
- Utilities for property: Cable Available, Natural Gas Connected
Community & neighborhood
Location
- Region: Lakeview
Other
Other facts
- Listing terms: Cash,FHA,VA Loan,USDA Loan,MSHDA,Conventional
- Road surface type: Paved
Price history
| Date | Event | Price |
|---|---|---|
| 5/29/2025 | Sold | $285,000-5%$112/sqft |
Source: | ||
| 5/9/2025 | Pending sale | $299,900$118/sqft |
Source: | ||
| 5/8/2025 | Contingent | $299,900$118/sqft |
Source: | ||
| 4/22/2025 | Price change | $299,900-6.3%$118/sqft |
Source: | ||
| 4/11/2025 | Price change | $319,900-3%$126/sqft |
Source: | ||
Public tax history
Tax history is unavailable.
Neighborhood: 48850
Nearby schools
GreatSchools rating
- 9/10Lakeview Elementary SchoolGrades: PK-3Distance: 2 mi
- 6/10Lakeview High SchoolGrades: 8-12Distance: 1.8 mi
- 5/10Lakeview Middle SchoolGrades: 4-7Distance: 2.2 mi
Get pre-qualified for a loan
At Zillow Home Loans, we can pre-qualify you in as little as 5 minutes with no impact to your credit score.An equal housing lender. NMLS #10287.
Sell with ease on Zillow
Get a Zillow Showcase℠ listing at no additional cost and you could sell for —faster.
$290,100
2% more+$5,802
With Zillow Showcase(estimated)$295,902
