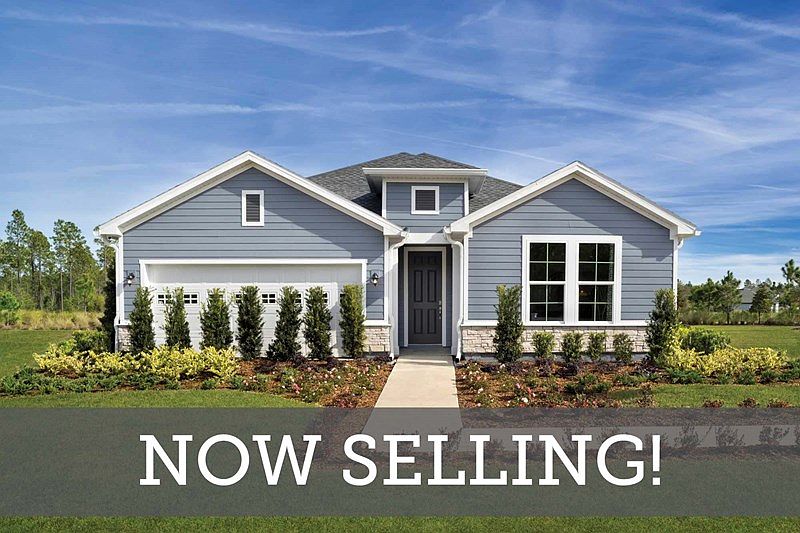Comfort and luxury inspire every lifestyle refinement of The Cartesian floor plan. A multi-function island and expansive view of the sunny living and dining spaces contribute to the culinary layout of the glamorous kitchen complete with a double oven.
Refresh and relax in the Owner's Retreat, complete with an en suite Owner's Bath and walk-in closet. A pair of junior bedrooms provide ample privacy and a shared full bathroom.
The leisurely lanai offers a peaceful place to enjoy quiet evenings and added space to entertain guests. Design your ideal home office, media studio, or formal dining space in the versatile study.
Active
Special offer
$424,230
75759 BAYLEY Place, Yulee, FL 32097
3beds
2,101sqft
Single Family Residence
Built in 2025
-- sqft lot
$422,800 Zestimate®
$202/sqft
$8/mo HOA
What's special
Multi-function islandJunior bedroomsVersatile studyGlamorous kitchenWalk-in closet
- 86 days
- on Zillow |
- 80 |
- 4 |
Zillow last checked: 7 hours ago
Listing updated: May 12, 2025 at 08:55am
Listed by:
BARBARA D SPECTOR-CRONIN 904-445-9875,
WEEKLEY HOMES REALTY 904-416-0041,
ROBERT F ST PIERRE 813-422-6183
Source: realMLS,MLS#: 2076127
Travel times
Schedule tour
Select your preferred tour type — either in-person or real-time video tour — then discuss available options with the builder representative you're connected with.
Select a date
Facts & features
Interior
Bedrooms & bathrooms
- Bedrooms: 3
- Bathrooms: 2
- Full bathrooms: 2
Primary bedroom
- Level: First
Primary bathroom
- Level: First
Dining room
- Level: First
Family room
- Level: First
Kitchen
- Level: First
Laundry
- Level: First
Office
- Level: First
Heating
- Central, Electric
Cooling
- Central Air
Appliances
- Included: Dishwasher, Gas Cooktop, Microwave, Plumbed For Ice Maker, Tankless Water Heater
Features
- Kitchen Island, Primary Bathroom - Shower No Tub, Master Downstairs, Split Bedrooms, Walk-In Closet(s)
- Flooring: Carpet, Tile
Interior area
- Total interior livable area: 2,101 sqft
Property
Parking
- Total spaces: 2
- Parking features: Garage, Garage Door Opener
- Garage spaces: 2
Features
- Levels: One
- Stories: 1
- Patio & porch: Front Porch, Rear Porch
Lot
- Dimensions: 50' Wide
- Features: Sprinklers In Front, Sprinklers In Rear
Details
- Parcel number: 00000000
Construction
Type & style
- Home type: SingleFamily
- Architectural style: Contemporary
- Property subtype: Single Family Residence
Materials
- Fiber Cement, Frame
- Roof: Shingle
Condition
- Under Construction
- New construction: Yes
- Year built: 2025
Details
- Builder name: David Weekley Homes
Utilities & green energy
- Sewer: Public Sewer
- Water: Public
- Utilities for property: Cable Available
Community & HOA
Community
- Security: Carbon Monoxide Detector(s), Smoke Detector(s)
- Subdivision: Tributary 50'
HOA
- Has HOA: Yes
- HOA fee: $100 annually
Location
- Region: Yulee
Financial & listing details
- Price per square foot: $202/sqft
- Date on market: 3/17/2025
- Listing terms: Cash,Conventional,FHA,VA Loan
About the community
PoolPlaygroundPondPark+ 3 more
New homes from David Weekley Homes are now selling in the Yulee, FL, community of Tributary 50'! Enjoy innovative one- and two-story floor plans on 50-foot homesites from an award-winning home builder with more than 45 years of experience. Plus, you can delight in numerous master-planned amenities, including:The Lookout amenity center; Resort-style pool; Fitness center; Lakefront pickleball courts; Multi-purpose recreational playfield; Fire pits and entertainment areas; Future access to Boggy Creek and the Nassau River; Convenient to shopping, dining and entertainment in Downtown Jacksonville; Students attend highly regarded Nassau County School District schools
Enjoy a 4.99% interest rate on select move-in ready homes in Tributary.
Enjoy a 4.99% interest rate on select move-in ready homes in Tributary. Offer valid May, 22, 2025 to July, 1, 2025.Source: David Weekley Homes

