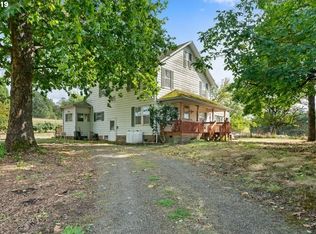This is a one-of-a- kind beautiful 360 degree view property perched on an oak savannah hill (Eola hills) in the middle of Willamette Valley wine country. Approximately 30 gorgeous acres are currently in wildlife habitat which could also be a vineyard, B and B or large residence with mother in law residence or a combination of all three. Exquisite large house with over 5700 square feet immaculately designed and cared for and accompanied by a very cute 1100+- square foot second home or guest cottage. Outbuildings include a large greenhouse, large pole barn and animal barn. Two covered RV bays are also adjacent to barn. Both houses have expansive decks with covers, a pergola and a large Koi pond with waterfall and fountain in between. Property has several natural ponds and creeks and possesses desired grape growing soils. Best of all, this property has the most gorgeous sunsets on the wine country hills. The Oregon Department of Fish and Wildlife and the US Natural Conservation Service have recognized this land as quite special. This land has been loved and cared for the last 25 years and is now in need of someone who wants to make it their home with the love it deserves.
This property is off market, which means it's not currently listed for sale or rent on Zillow. This may be different from what's available on other websites or public sources.
