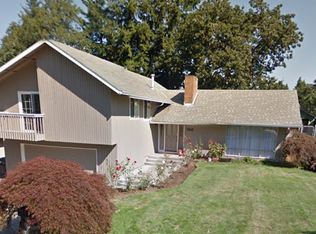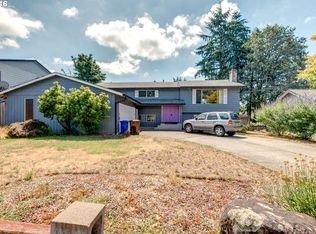Sold
$500,000
7575 Springhill Ct, Gladstone, OR 97027
4beds
2,264sqft
Residential, Single Family Residence
Built in 1974
8,276.4 Square Feet Lot
$623,000 Zestimate®
$221/sqft
$3,083 Estimated rent
Home value
$623,000
$586,000 - $660,000
$3,083/mo
Zestimate® history
Loading...
Owner options
Explore your selling options
What's special
3 car garage on a quiet culdesac lot with room for everyone! You seldom see such a diverse layout that also has room for all of your toys and tinkering. Primary suite on the main floor has a large additional attached room that would be great for a library, workout area, or home office. Daylight basement has a large family room with wet bar, one bedroom, a full bath and laundry room--great for semi-separate living quarters. All kitchen appliances and washer/dryer included. Some updates have been done, but there's still opportunity to bring your vision to life. Price reflects updates and projects still needing to be done.
Zillow last checked: 8 hours ago
Listing updated: February 21, 2025 at 10:02am
Listed by:
Paula Brotherton 503-730-6825,
RE/MAX HomeSource
Bought with:
Ashley Pylman
Premiere Property Group, LLC
Source: RMLS (OR),MLS#: 24266595
Facts & features
Interior
Bedrooms & bathrooms
- Bedrooms: 4
- Bathrooms: 3
- Full bathrooms: 3
- Main level bathrooms: 2
Primary bedroom
- Features: Ceiling Fan, Hardwood Floors, Skylight, Suite, Vaulted Ceiling, Walkin Closet
- Level: Main
- Area: 286
- Dimensions: 22 x 13
Bedroom 2
- Features: Ceiling Fan, Hardwood Floors
- Level: Main
- Area: 110
- Dimensions: 11 x 10
Bedroom 3
- Level: Main
- Area: 90
- Dimensions: 10 x 9
Bedroom 4
- Level: Lower
- Area: 100
- Dimensions: 10 x 10
Dining room
- Features: Deck
- Level: Main
- Area: 110
- Dimensions: 11 x 10
Family room
- Features: Daylight, Wet Bar
- Level: Lower
- Area: 300
- Dimensions: 25 x 12
Kitchen
- Features: Dishwasher, Nook, Pantry
- Level: Main
- Area: 90
- Width: 9
Living room
- Features: Fireplace
- Level: Main
- Area: 273
- Dimensions: 21 x 13
Heating
- Forced Air, Fireplace(s)
Cooling
- Central Air
Appliances
- Included: Dishwasher, Disposal, Plumbed For Ice Maker, Stainless Steel Appliance(s), Washer/Dryer, Gas Water Heater
Features
- Ceiling Fan(s), Wet Bar, Nook, Pantry, Suite, Vaulted Ceiling(s), Walk-In Closet(s)
- Flooring: Hardwood, Laminate
- Windows: Double Pane Windows, Vinyl Frames, Skylight(s), Daylight
- Basement: Daylight,Finished,Partial
- Number of fireplaces: 2
- Fireplace features: Gas, Wood Burning
Interior area
- Total structure area: 2,264
- Total interior livable area: 2,264 sqft
Property
Parking
- Total spaces: 3
- Parking features: Driveway, RV Access/Parking, Garage Door Opener, Attached, Tuck Under
- Attached garage spaces: 3
- Has uncovered spaces: Yes
Features
- Stories: 2
- Patio & porch: Deck
Lot
- Size: 8,276 sqft
- Features: Cul-De-Sac, Level, SqFt 7000 to 9999
Details
- Additional structures: RVParking, ToolShed
- Parcel number: 00506018
Construction
Type & style
- Home type: SingleFamily
- Architectural style: Daylight Ranch
- Property subtype: Residential, Single Family Residence
Materials
- Vinyl Siding
- Foundation: Slab
- Roof: Composition,Shingle
Condition
- Resale
- New construction: No
- Year built: 1974
Utilities & green energy
- Gas: Gas
- Sewer: Public Sewer
- Water: Public
Community & neighborhood
Location
- Region: Gladstone
Other
Other facts
- Listing terms: Cash,Conventional
- Road surface type: Paved
Price history
| Date | Event | Price |
|---|---|---|
| 2/21/2025 | Sold | $500,000$221/sqft |
Source: | ||
| 1/21/2025 | Pending sale | $500,000$221/sqft |
Source: | ||
| 1/9/2025 | Listed for sale | $500,000$221/sqft |
Source: | ||
| 1/4/2025 | Pending sale | $500,000$221/sqft |
Source: | ||
| 1/2/2025 | Price change | $500,000-2.9%$221/sqft |
Source: | ||
Public tax history
| Year | Property taxes | Tax assessment |
|---|---|---|
| 2025 | $6,374 +2.9% | $316,321 +3% |
| 2024 | $6,197 +3.3% | $307,108 +3% |
| 2023 | $5,997 +4.1% | $298,164 +3% |
Find assessor info on the county website
Neighborhood: 97027
Nearby schools
GreatSchools rating
- 6/10John Wetten Elementary SchoolGrades: 1-5Distance: 1 mi
- 7/10Walter L Kraxberger Middle SchoolGrades: 6-8Distance: 0.1 mi
- 6/10Gladstone High SchoolGrades: 9-12Distance: 0.9 mi
Schools provided by the listing agent
- Elementary: John Wetten
- Middle: Kraxberger
- High: Gladstone
Source: RMLS (OR). This data may not be complete. We recommend contacting the local school district to confirm school assignments for this home.
Get a cash offer in 3 minutes
Find out how much your home could sell for in as little as 3 minutes with a no-obligation cash offer.
Estimated market value$623,000
Get a cash offer in 3 minutes
Find out how much your home could sell for in as little as 3 minutes with a no-obligation cash offer.
Estimated market value
$623,000

