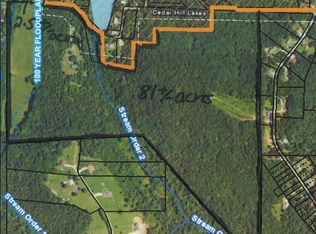Wow looking for a weekend getaway, build your dream home, or a hunting cabin? Well 7575 Skullbones Dr. has all 3 of them in one. The possibilities are endless. Its a short drive from the city hustle & bustle. Property sits on 82 beautiful acres in Dittmer Mo. Make this property a your own personal private estate or subdivide it out. Property features a creek running through it Skullbone Creek, a few other outbuildings that can be converted to guest houses or anything you wish. The main cabin features a game room/great room 25x35 & wet bar to entertain family & friends. Professional kitchen & 27x23 dining area w/ 2 massive wood burning fireplaces. Screened in porches & plenty of spaces for sleeping & or office or meeting space. This home also features a private in-ground pool & party pavilions for any type of entertainment you desire. Just add your finishing touches to help make this property your own. Seller would entertain offer to subdivide property.
This property is off market, which means it's not currently listed for sale or rent on Zillow. This may be different from what's available on other websites or public sources.
