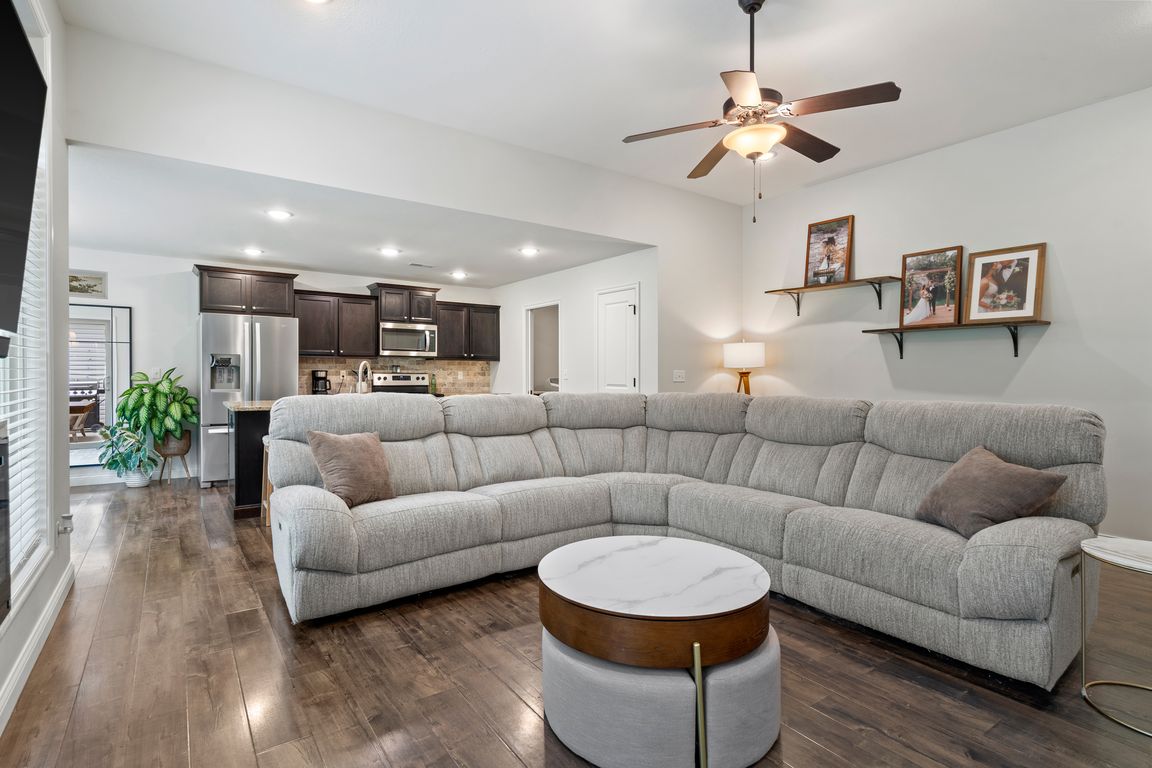
Pending
$350,000
3beds
1,550sqft
7575 S Sapling Ct, Columbia, MO 65203
3beds
1,550sqft
Single family residence
Built in 2019
5,077 sqft
2 Attached garage spaces
$226 price/sqft
$275 annually HOA fee
What's special
Fully fenced backyardQuiet cul-de-sacHigh-end finishesOpen-concept layoutSplit-bedroom designUpgraded trim workBacking to trees
This one-owner home sits perfectly at the end of a quiet cul-de-sac, backing to trees for ultimate privacy and peaceful views. Inside, you'll find an open-concept layout with a desirable split-bedroom design, ideal for both everyday living and entertaining. High-end finishes and upgraded trim work are showcased throughout, adding elegance and ...
- 36 days |
- 100 |
- 0 |
Likely to sell faster than
Source: CBORMLS,MLS#: 430393
Travel times
Living Room
Primary Bedroom
Dining Room
Bedroom
Bedroom
Zillow last checked: 8 hours ago
Listing updated: October 19, 2025 at 03:52pm
Listed by:
Megan Walters 573-808-6457,
EXP Realty LLC 866-224-1761,
Jasmyne McMichael 573-424-0079,
EXP Realty LLC
Source: CBORMLS,MLS#: 430393
Facts & features
Interior
Bedrooms & bathrooms
- Bedrooms: 3
- Bathrooms: 2
- Full bathrooms: 2
Full bathroom
- Level: Main
Full bathroom
- Level: Main
Heating
- High Efficiency Furnace, Forced Air, Electric, Natural Gas
Cooling
- Central Electric
Appliances
- Laundry: Washer/Dryer Hookup
Features
- High Speed Internet, Tub/Shower, Stand AloneShwr/MBR, Split Bedroom Design, Walk-In Closet(s), Smart Thermostat, Breakfast Room, Kit/Din Combo, Cabinets-Custom Blt, Granite Counters, Wood Cabinets, Kitchen Island, Pantry
- Flooring: Carpet, Laminate, Tile
- Has basement: No
- Has fireplace: Yes
- Fireplace features: Living Room
Interior area
- Total structure area: 1,550
- Total interior livable area: 1,550 sqft
- Finished area below ground: 0
Video & virtual tour
Property
Parking
- Total spaces: 2
- Parking features: Attached, Paved
- Attached garage spaces: 2
Features
- Patio & porch: Concrete, Back, Front Porch
- Fencing: Back Yard,Full,Metal
Lot
- Size: 5,077.22 Square Feet
- Dimensions: 129.62 x 39.17
- Features: Cleared, Level
Details
- Parcel number: 2021709020320001
- Zoning description: R-1 One- Family Dwelling*
Construction
Type & style
- Home type: SingleFamily
- Architectural style: Ranch
- Property subtype: Single Family Residence
Materials
- Foundation: Concrete Perimeter, Slab
- Roof: ArchitecturalShingle
Condition
- Year built: 2019
Details
- Builder name: Hemme Construction
Utilities & green energy
- Electric: County
- Gas: Gas-Natural
- Sewer: District
- Water: District
- Utilities for property: Natural Gas Connected, Trash-Private
Community & HOA
Community
- Subdivision: Nursery Heights
HOA
- Has HOA: Yes
- HOA fee: $275 annually
Location
- Region: Columbia
Financial & listing details
- Price per square foot: $226/sqft
- Tax assessed value: $227,000
- Annual tax amount: $3,118
- Date on market: 10/17/2025
- Road surface type: Paved