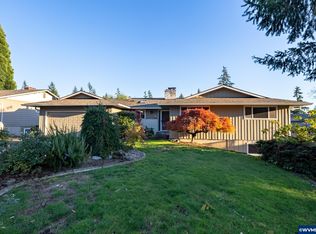Home is in meticulous condition. Built in 1975 and only the second owner. Wonderful layout on both levels. Great storage throughout. Perfect starter home for small or medium size family. Great backyard with covered deck on the upper level. Extra parking on the left side of garage. On a Cul de sac, great for kids. Very easy access to I-205 and Clackamas Town Center.
This property is off market, which means it's not currently listed for sale or rent on Zillow. This may be different from what's available on other websites or public sources.
